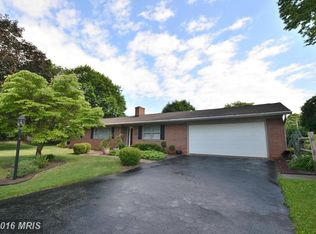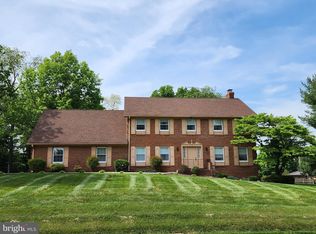Sold for $460,000
$460,000
1711 Mount Aetna Rd, Hagerstown, MD 21742
3beds
3,228sqft
Single Family Residence
Built in 1975
0.44 Acres Lot
$464,300 Zestimate®
$143/sqft
$3,207 Estimated rent
Home value
$464,300
$409,000 - $529,000
$3,207/mo
Zestimate® history
Loading...
Owner options
Explore your selling options
What's special
Huge price drop Welcome to 1711 Mount Aetna Rd, a beautifully maintained 3-bedroom, 2.5-bathroom stone rancher in the heart of Hagerstown! This timeless home features fresh paint and new flooring throughout, complementing its spacious and versatile floor plan. The main level offers a welcoming layout with two cozy fireplaces—one with gas logs and the other with electric—both convertible to wood-burning for added charm. A standout feature of this home is the bonus finished basement, providing additional living space perfect for a family room, home office, or recreation area. Step outside to your private backyard retreat, complete with a sparkling swimming pool and lush landscaping, ideal for entertaining or unwinding. Located conveniently near shopping, dining, parks, medical facilities, and major commuter routes, this home offers both tranquility and accessibility. With its spacious design, bonus finished basement, and beautiful outdoor space, 1711 Mount Aetna Rd is ready to welcome you home. Schedule your private tour today!
Zillow last checked: 8 hours ago
Listing updated: May 05, 2025 at 09:40pm
Listed by:
Omar Flores 301-800-8787,
LPT Realty, LLC
Bought with:
Johnice Comer, 307735
Compass
Elaine Kelly, 657709
Compass
Source: Bright MLS,MLS#: MDWA2026060
Facts & features
Interior
Bedrooms & bathrooms
- Bedrooms: 3
- Bathrooms: 3
- Full bathrooms: 2
- 1/2 bathrooms: 1
- Main level bathrooms: 3
- Main level bedrooms: 3
Dining room
- Level: Main
Kitchen
- Features: Flooring - Tile/Brick
- Level: Main
Laundry
- Level: Main
Living room
- Features: Fireplace - Wood Burning
- Level: Main
Office
- Level: Main
Recreation room
- Level: Lower
Heating
- Heat Pump, Electric
Cooling
- Central Air, Electric
Appliances
- Included: Electric Water Heater
- Laundry: Laundry Room
Features
- Basement: Finished
- Number of fireplaces: 2
Interior area
- Total structure area: 3,228
- Total interior livable area: 3,228 sqft
- Finished area above ground: 2,526
- Finished area below ground: 702
Property
Parking
- Total spaces: 2
- Parking features: Inside Entrance, Oversized, Garage Faces Front, Attached, Driveway
- Attached garage spaces: 2
- Has uncovered spaces: Yes
Accessibility
- Accessibility features: None
Features
- Levels: Two
- Stories: 2
- Has private pool: Yes
- Pool features: Fenced, Filtered, In Ground, Private
Lot
- Size: 0.44 Acres
Details
- Additional structures: Above Grade, Below Grade
- Parcel number: 2210014700
- Zoning: RS
- Special conditions: Standard
Construction
Type & style
- Home type: SingleFamily
- Architectural style: Ranch/Rambler
- Property subtype: Single Family Residence
Materials
- Stone
- Foundation: Crawl Space
Condition
- Very Good
- New construction: No
- Year built: 1975
Utilities & green energy
- Sewer: On Site Septic
- Water: Public, Other
Community & neighborhood
Location
- Region: Hagerstown
- Subdivision: Brightwood Acres
Other
Other facts
- Listing agreement: Exclusive Right To Sell
- Ownership: Fee Simple
Price history
| Date | Event | Price |
|---|---|---|
| 4/18/2025 | Sold | $460,000+0%$143/sqft |
Source: | ||
| 3/20/2025 | Pending sale | $459,995$143/sqft |
Source: | ||
| 2/24/2025 | Price change | $459,995-4.2%$143/sqft |
Source: | ||
| 1/22/2025 | Price change | $479,995-2%$149/sqft |
Source: | ||
| 12/20/2024 | Listed for sale | $489,995+15.7%$152/sqft |
Source: | ||
Public tax history
| Year | Property taxes | Tax assessment |
|---|---|---|
| 2025 | $4,741 +10.4% | $455,867 +10.4% |
| 2024 | $4,296 +14.2% | $413,100 +14.2% |
| 2023 | $3,761 +16.6% | $361,600 -12.5% |
Find assessor info on the county website
Neighborhood: 21742
Nearby schools
GreatSchools rating
- NARuth Ann Monroe PrimaryGrades: PK-2Distance: 0.7 mi
- 7/10E. Russell Hicks Middle SchoolGrades: 6-8Distance: 2.9 mi
- 4/10South Hagerstown High SchoolGrades: 9-12Distance: 2.8 mi
Schools provided by the listing agent
- District: Washington County Public Schools
Source: Bright MLS. This data may not be complete. We recommend contacting the local school district to confirm school assignments for this home.
Get a cash offer in 3 minutes
Find out how much your home could sell for in as little as 3 minutes with a no-obligation cash offer.
Estimated market value$464,300
Get a cash offer in 3 minutes
Find out how much your home could sell for in as little as 3 minutes with a no-obligation cash offer.
Estimated market value
$464,300

