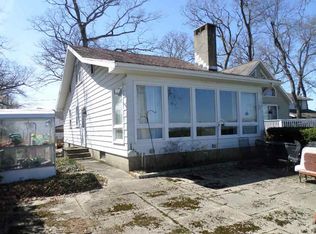Closed
$499,000
1711 Mitchell Dr, Rochester, IN 46975
3beds
1,632sqft
Single Family Residence
Built in 1930
5,227.2 Square Feet Lot
$501,500 Zestimate®
$--/sqft
$1,561 Estimated rent
Home value
$501,500
Estimated sales range
Not available
$1,561/mo
Zestimate® history
Loading...
Owner options
Explore your selling options
What's special
Welcome to Lake Manitou! This beautifully updated main lake home offers everything you are looking for in lakeside living. Featuring 3 bedrooms, 2.5 baths, and a large lakeside deck for shady relaxing. The home sits on generous 40x134 lot and has a detached 2 car heated garage that is well insulated w/metal roof. Plenty of parking space. Main floor bedroom and updated bathroom. Charming updated kitchen with painted cabinetry, bright white Corian countertops and appliances included. Gas vent free fireplace in living room. Upstairs has 2 more bedrooms with hard wood floors, lots of closets and stylish updated half bath. Newly installed 3 mini splits for energy efficient heating/cooling on each level. Walk out basement has 2nd full newly updated bath, laundry area, storage and family room. Beautiful landscaping and completely fenced yard. Pier included and is ready for you to bring your boat and lake toys. Located near Nickel Plate Trail, shopping and dining with easy access to US 31.
Zillow last checked: 8 hours ago
Listing updated: July 07, 2025 at 07:49am
Listed by:
Lisa Goodman 574-835-0986,
LAKESHORE RLTRS, INCR
Bought with:
Abigail Renie
LAKESHORE RLTRS, INCR
Source: IRMLS,MLS#: 202524868
Facts & features
Interior
Bedrooms & bathrooms
- Bedrooms: 3
- Bathrooms: 3
- Full bathrooms: 2
- 1/2 bathrooms: 1
- Main level bedrooms: 1
Bedroom 1
- Level: Main
Bedroom 2
- Level: Upper
Dining room
- Level: Main
- Area: 110
- Dimensions: 10 x 11
Family room
- Level: Lower
- Area: 209
- Dimensions: 19 x 11
Kitchen
- Level: Main
- Area: 70
- Dimensions: 10 x 7
Living room
- Level: Main
- Area: 165
- Dimensions: 15 x 11
Heating
- Natural Gas, Other, Multiple Heating Systems, Zoned
Cooling
- Multi Units, Ceiling Fan(s), Zoned
Appliances
- Included: Disposal, Microwave, Refrigerator, Freezer, Gas Range, Gas Water Heater
- Laundry: Electric Dryer Hookup
Features
- Countertops-Solid Surf
- Flooring: Hardwood, Carpet, Laminate, Tile
- Windows: Window Treatments
- Basement: Walk-Out Access,Finished,Block
- Number of fireplaces: 1
- Fireplace features: Living Room, Gas Log, Ventless
Interior area
- Total structure area: 1,632
- Total interior livable area: 1,632 sqft
- Finished area above ground: 1,016
- Finished area below ground: 616
Property
Parking
- Total spaces: 2
- Parking features: Detached, Garage Door Opener, Heated Garage, Asphalt
- Garage spaces: 2
- Has uncovered spaces: Yes
Features
- Levels: One and One Half
- Stories: 1
- Fencing: Chain Link
- Has view: Yes
- Waterfront features: Waterfront, Lake, Deck on Waterfront, Pier/Dock, Lake Front, Ski Lake
- Body of water: Lake Manitou
- Frontage length: Channel/Canal Frontage(0),Water Frontage(40)
Lot
- Size: 5,227 sqft
- Dimensions: 40x134
- Features: Lake, Near Walking Trail, Landscaped
Details
- Parcel number: 250709495005.000009
Construction
Type & style
- Home type: SingleFamily
- Architectural style: Cabin/Cottage
- Property subtype: Single Family Residence
Materials
- Aluminum Siding
- Roof: Metal,Shingle
Condition
- New construction: No
- Year built: 1930
Utilities & green energy
- Electric: Duke Energy Indiana
- Gas: NIPSCO
- Sewer: City
- Water: City
Community & neighborhood
Security
- Security features: Smoke Detector(s)
Location
- Region: Rochester
- Subdivision: None
Other
Other facts
- Listing terms: Cash,Conventional
Price history
| Date | Event | Price |
|---|---|---|
| 7/7/2025 | Sold | $499,000 |
Source: | ||
| 6/29/2025 | Pending sale | $499,000 |
Source: | ||
| 6/27/2025 | Listed for sale | $499,000+134.9% |
Source: | ||
| 8/19/2011 | Sold | $212,400 |
Source: | ||
Public tax history
| Year | Property taxes | Tax assessment |
|---|---|---|
| 2024 | $1,994 -5.3% | $242,400 +1.4% |
| 2023 | $2,106 -4.6% | $239,000 +3.5% |
| 2022 | $2,208 +13% | $230,900 +3.4% |
Find assessor info on the county website
Neighborhood: 46975
Nearby schools
GreatSchools rating
- NAColumbia Elementary SchoolGrades: PK-1Distance: 1.1 mi
- 6/10Rochester Community Md SchoolGrades: 5-7Distance: 1.7 mi
- 4/10Rochester Community High SchoolGrades: 8-12Distance: 1.7 mi
Schools provided by the listing agent
- Elementary: Columbia / Riddle
- Middle: Rochester Community
- High: Rochester Community
- District: Rochester Community School Corp.
Source: IRMLS. This data may not be complete. We recommend contacting the local school district to confirm school assignments for this home.
Get pre-qualified for a loan
At Zillow Home Loans, we can pre-qualify you in as little as 5 minutes with no impact to your credit score.An equal housing lender. NMLS #10287.
