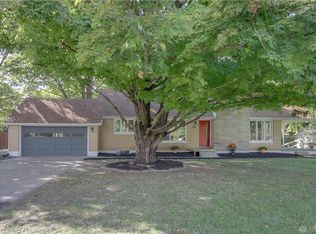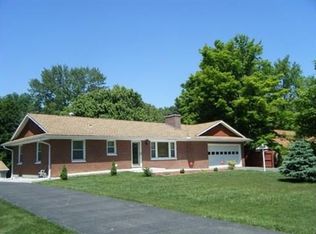Well off the road on over a half acre that backs to a large woods with deer visiting daily * Double wide drive that will hold about eight vehicles in addition to the 22' deep attached garage * Very Open living room, dining room and kitchen combination * The Living Room has a Stone Hearth Wood burning Fireplace and Wall of Windows * The Dining Room has an even bigger & more impressive 12' of windows with one in the group measuring 7'x 6' (new) for an unobstructed view over the back yard and into the woods--back property line is about 25' past the blocks * Everything new in the kitchen and additional outlets added * Three bedrooms (all with multiple windows): one bedroom in the far north end and two bedrooms in the south end with a bathroom that has been remodeled down to the studs * 53'x24' clean & dry partial basement with a work desk, about 30' of built in storage shelving and ample overhead lighting with individual switches * Move In Ready condition after a very thorough Makeover! New: kitchen cabinets, unique bath vanity, plumbing fixtures, light fixtures, waterproof vinyl flooring, lighting, all doors (passage, entry, storm & garage-13), all electrical (wiring from pole to destination {with exception of 2 north bedrooms}, mast & pole, breaker box & additional outlets added), water heater, pex water supply lines all the way from street & throughout the house, drain lines throughout house * fresh interior & exterior paint & refinished wood floors with four coats of polyurethane * Furnace 2 yr. old * Great natural lighting and views throughout of woods & wildlife
This property is off market, which means it's not currently listed for sale or rent on Zillow. This may be different from what's available on other websites or public sources.


