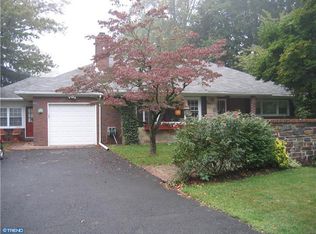Welcome home to this expansive, custom six-bedroom home in the Makefield Manor neighborhood that has been renovated, offers many unique features, and has a FIRST FLOOR MASTER SUITE. With beautiful hardwood floors throughout, the foyer leads to the living room that has retained it's character and charm with an exposed brick accent wall and a ceramic tile fireplace. In the heart of the home, the updated gourmet kitchen will bring out the chef in everyone with a stunning mix of beauty and function. Highlights include granite countertops, large center island, stainless steel appliances including a Wolf dual oven 6 burner range and a spacious breakfast area with brick fireplace. Elegant lighting and an abundance of raised panel cabinets add dimension and detail to this space. An additional stairway leads upstairs to a bonus space that could be used as an office. The formal dining room features classical craftsman style moldings, cage chandelier and a beautiful bay window. The tavern room is an inviting space with a fireplace, bar area and French doors that lead to the patio. The family room is a casual gathering space with vaulted ceilings and access to the front door. Giving the owners the privacy of a first floor suite, the master bedroom features a massive walk in closet, lovely infusion of light and a completely updated private bath with double vanity and a glass shower. Upstairs, five additional bedrooms are all nicely sized, with hardwood floors, and great natural light. There are 3 full bathrooms on this level. Outside, the large private backyard offers relaxing natural views with a sizeable slate patio and access to the walk up basement. The detached two-car garage offers a side entry for parking. Within the award winning Pennsbury School District, quick access to interstate 95 and commuter routes, and just minutes from the train station and all that Main Street in Yardley has to offer, this move in ready home is an opportunity you don't want to miss!
This property is off market, which means it's not currently listed for sale or rent on Zillow. This may be different from what's available on other websites or public sources.

