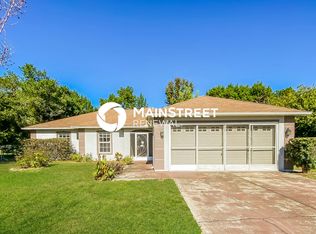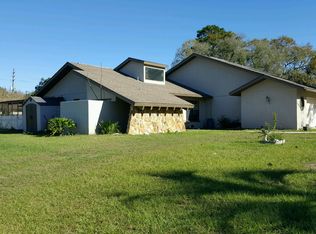This 2004 built home is located in a nice and quiet neighborhood. This home has tile throughout and has a living room and dining area, family room, kitchen with a breakfast bar, fridge, stove, microwave, dishwasher, nice size bedrooms, and a large screen lanai that goes along the whole length of the back of the home.
This property is off market, which means it's not currently listed for sale or rent on Zillow. This may be different from what's available on other websites or public sources.

