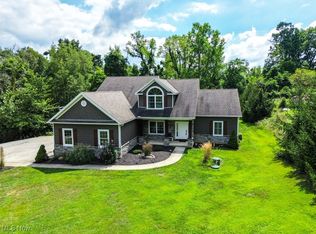Sold for $380,000
$380,000
1711 Koons Rd, North Canton, OH 44720
4beds
3,092sqft
Single Family Residence
Built in 1974
1.38 Acres Lot
$403,600 Zestimate®
$123/sqft
$3,152 Estimated rent
Home value
$403,600
$367,000 - $448,000
$3,152/mo
Zestimate® history
Loading...
Owner options
Explore your selling options
What's special
Welcome to your dream home! This beautiful bi-level residence offers many updates, spacious living areas, and serene outdoor spaces. Situated in the desirable Green LSD on a generous 1.38-acre lot, this fantastic home boasts four bedrooms and 2.5 baths. Step into the large living room, bathed in natural light from the picture window, seamlessly connected to the dining room for easy entertaining. The dining room flows into the kitchen, remodeled in 2022, featuring stainless steel appliances, sleek tile backsplash, and vinyl flooring. Down the hall, discover three generously sized bedrooms. The spacious master suite boasts a full bath. The additional two bedrooms offer ample space and share a well-appointed hall bath with laminate counters, double closets, and a tub-shower combo. The lower level is a showstopper with a large family room complete with a wood-burning fireplace surrounded by stone. Sliding doors lead to the inviting patio, perfect for indoor-outdoor living. Also on this level, the fourth bedroom features double closets and overhead lighting, ideal for guests, a home office, or storage space. Last but certainly not least, you'll find a convenient 1/2 bath and a laundry room. Let's step outside! The front exterior is beautifully landscaped with a well-maintained lawn. The two-car attached garage provides ample parking and storage. The private, fully-fenced backyard is a true retreat. Enjoy sunny days on the newer back deck with wooded views, or cool off in the above-ground pool. The concrete patio is perfect for outdoor dining, and the shed offers additional storage options. Plus, the home is minutes from highways, parks, and shopping! Don't miss your chance to see this beautiful home; schedule your showing today! (Furnace and AC 2022, Well Pump 2022, and roof 2017)
Zillow last checked: 8 hours ago
Listing updated: August 08, 2024 at 09:13am
Listing Provided by:
Amy Wengerd amy@soldbywengerd.com330-681-6090,
EXP Realty, LLC.
Bought with:
Vanessa C Gilbert, 2018001905
Southern Sky Realty LLC
Source: MLS Now,MLS#: 5047205 Originating MLS: Akron Cleveland Association of REALTORS
Originating MLS: Akron Cleveland Association of REALTORS
Facts & features
Interior
Bedrooms & bathrooms
- Bedrooms: 4
- Bathrooms: 3
- Full bathrooms: 2
- 1/2 bathrooms: 1
- Main level bathrooms: 2
- Main level bedrooms: 3
Primary bedroom
- Description: Flooring: Carpet
- Level: First
- Dimensions: 14 x 15
Bedroom
- Description: Flooring: Carpet
- Level: First
- Dimensions: 11 x 14
Bedroom
- Description: Flooring: Carpet
- Level: First
- Dimensions: 10 x 11
Bedroom
- Description: Flooring: Carpet
- Level: Lower
- Dimensions: 11 x 13
Dining room
- Description: Flooring: Laminate,Wood
- Level: First
- Dimensions: 11 x 15
Family room
- Description: Flooring: Laminate,Wood
- Level: Lower
- Dimensions: 16 x 22
Kitchen
- Description: Flooring: Luxury Vinyl Tile
- Level: First
- Dimensions: 10 x 15
Laundry
- Description: Flooring: Ceramic Tile
- Level: Lower
- Dimensions: 5 x 10
Living room
- Description: Flooring: Laminate,Wood
- Level: First
- Dimensions: 17 x 18
Heating
- Forced Air, Gas
Cooling
- Central Air
Appliances
- Included: Dishwasher, Microwave, Range, Refrigerator
- Laundry: Lower Level, Laundry Room
Features
- Open Floorplan
- Basement: Full,Partially Finished,Walk-Out Access
- Number of fireplaces: 1
- Fireplace features: Family Room, Wood Burning
Interior area
- Total structure area: 3,092
- Total interior livable area: 3,092 sqft
- Finished area above ground: 3,092
Property
Parking
- Total spaces: 2
- Parking features: Attached, Direct Access, Electricity, Garage, Garage Door Opener
- Attached garage spaces: 2
Features
- Levels: One,Multi/Split
- Stories: 1
- Patio & porch: Deck, Patio
- Has private pool: Yes
- Pool features: Above Ground
- Fencing: Chain Link,Full
- Has view: Yes
- View description: Trees/Woods
Lot
- Size: 1.38 Acres
- Features: Wooded
Details
- Parcel number: 2804285
Construction
Type & style
- Home type: SingleFamily
- Architectural style: Bi-Level
- Property subtype: Single Family Residence
Materials
- Brick, Wood Siding
- Roof: Asphalt,Fiberglass
Condition
- Year built: 1974
Utilities & green energy
- Sewer: Septic Tank
- Water: Well
Community & neighborhood
Location
- Region: North Canton
- Subdivision: Green
Other
Other facts
- Listing terms: Cash,Conventional,FHA,VA Loan
Price history
| Date | Event | Price |
|---|---|---|
| 8/6/2024 | Sold | $380,000-5%$123/sqft |
Source: | ||
| 7/1/2024 | Pending sale | $399,900$129/sqft |
Source: | ||
| 6/18/2024 | Listed for sale | $399,900$129/sqft |
Source: | ||
Public tax history
| Year | Property taxes | Tax assessment |
|---|---|---|
| 2024 | $4,252 +4.7% | $86,730 |
| 2023 | $4,062 +23.7% | $86,730 +37.6% |
| 2022 | $3,285 +6.7% | $63,008 |
Find assessor info on the county website
Neighborhood: 44720
Nearby schools
GreatSchools rating
- 8/10Green Intermediate Elementary SchoolGrades: 4-6Distance: 1.8 mi
- 7/10Green Middle SchoolGrades: 7-8Distance: 1.8 mi
- 8/10Green High SchoolGrades: 9-12Distance: 2.4 mi
Schools provided by the listing agent
- District: Green LSD (Summit)- 7707
Source: MLS Now. This data may not be complete. We recommend contacting the local school district to confirm school assignments for this home.
Get a cash offer in 3 minutes
Find out how much your home could sell for in as little as 3 minutes with a no-obligation cash offer.
Estimated market value$403,600
Get a cash offer in 3 minutes
Find out how much your home could sell for in as little as 3 minutes with a no-obligation cash offer.
Estimated market value
$403,600
