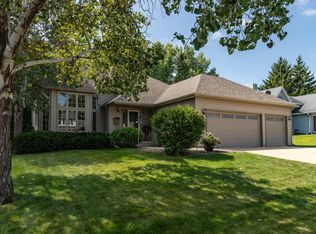Closed
$380,000
1711 Kings Run Dr NW, Rochester, MN 55901
4beds
3,156sqft
Single Family Residence
Built in 1992
0.25 Acres Lot
$386,200 Zestimate®
$120/sqft
$2,567 Estimated rent
Home value
$386,200
$351,000 - $421,000
$2,567/mo
Zestimate® history
Loading...
Owner options
Explore your selling options
What's special
The sellers of this beautiful property are offering a $5,000 flooring allowance to the home's new owner!!! Select new flooring even before you move- in! As you make your way into this charming two-story, you'll be captivated by the spacious layout and thoughtful designed floor plan. This home boasts a large primary ensuite with a generous walk-in closet. There are two additional bedrooms on the upper level, providing ample space for a growing family or hosting overnight friends. Looking for a cozy movie night? The lower level offers a 4th bedroom and/or movie room option plus storage galore. The main floor offers an open kitchen and great room with tall ceilings, brick fireplace, eat-in kitchen space and traditional dining area. The laundry room with a sink makes chores a breeze, while the 1/2 bath off the main level offers convenience for guests. Enjoy spending time outdoors on the newly stained deck, overlooking the large backyard with mature garden space. The perfect setting for summer gatherings or enjoying a Minnesota sunset. Stay worry-free with the 2018 roof and sump pump with a battery backup for added security. This home is only an 8-minute drive to the Mayo Clinic campus and surrounded by the NW shopping, restaurants and amenities. Don't miss the opportunity to make this functional and charming property your new home sweet home!
Zillow last checked: 8 hours ago
Listing updated: May 06, 2025 at 03:34pm
Listed by:
Robin Gwaltney 507-259-4926,
Re/Max Results
Bought with:
Kelly Calvert
Edina Realty, Inc.
Source: NorthstarMLS as distributed by MLS GRID,MLS#: 6596905
Facts & features
Interior
Bedrooms & bathrooms
- Bedrooms: 4
- Bathrooms: 3
- Full bathrooms: 2
- 1/2 bathrooms: 1
Bedroom 1
- Level: Upper
Bedroom 2
- Level: Upper
Bedroom 3
- Level: Upper
Bedroom 4
- Level: Basement
Dining room
- Level: Main
Family room
- Level: Basement
Great room
- Level: Basement
Kitchen
- Level: Main
Laundry
- Level: Main
Living room
- Level: Main
Storage
- Level: Basement
Utility room
- Level: Basement
Heating
- Forced Air
Cooling
- Central Air
Appliances
- Included: Dishwasher, Disposal, Dryer, Range, Refrigerator, Washer, Water Softener Owned
Features
- Basement: Block,Daylight,Finished,Full,Sump Pump
- Number of fireplaces: 1
- Fireplace features: Gas
Interior area
- Total structure area: 3,156
- Total interior livable area: 3,156 sqft
- Finished area above ground: 2,214
- Finished area below ground: 707
Property
Parking
- Total spaces: 2
- Parking features: Attached, Concrete, Garage Door Opener
- Attached garage spaces: 2
- Has uncovered spaces: Yes
Accessibility
- Accessibility features: None
Features
- Levels: Two
- Stories: 2
- Patio & porch: Deck, Front Porch
- Fencing: Full
Lot
- Size: 0.25 Acres
- Dimensions: 75 x 146
- Features: Near Public Transit, Wooded
Details
- Foundation area: 1262
- Parcel number: 741512048248
- Zoning description: Residential-Single Family
Construction
Type & style
- Home type: SingleFamily
- Property subtype: Single Family Residence
Materials
- Vinyl Siding
- Roof: Asphalt
Condition
- Age of Property: 33
- New construction: No
- Year built: 1992
Utilities & green energy
- Gas: Natural Gas
- Sewer: City Sewer/Connected
- Water: City Water/Connected
Community & neighborhood
Location
- Region: Rochester
- Subdivision: Kings Run
HOA & financial
HOA
- Has HOA: No
Other
Other facts
- Road surface type: Paved
Price history
| Date | Event | Price |
|---|---|---|
| 2/21/2025 | Sold | $380,000-5%$120/sqft |
Source: | ||
| 1/28/2025 | Pending sale | $399,900$127/sqft |
Source: | ||
| 9/11/2024 | Listed for sale | $399,900+66.6%$127/sqft |
Source: | ||
| 6/12/2014 | Sold | $240,000$76/sqft |
Source: | ||
| 3/19/2014 | Sold | $240,000+26.3%$76/sqft |
Source: Agent Provided Report a problem | ||
Public tax history
| Year | Property taxes | Tax assessment |
|---|---|---|
| 2024 | $4,002 | $320,900 +1.4% |
| 2023 | -- | $316,600 +0.1% |
| 2022 | $3,822 +2% | $316,400 +14.5% |
Find assessor info on the county website
Neighborhood: 55901
Nearby schools
GreatSchools rating
- 6/10Overland Elementary SchoolGrades: PK-5Distance: 1 mi
- 5/10John Marshall Senior High SchoolGrades: 8-12Distance: 2.9 mi
- 3/10Dakota Middle SchoolGrades: 6-8Distance: 3.1 mi
Schools provided by the listing agent
- Elementary: Overland
- Middle: Dakota
- High: John Marshall
Source: NorthstarMLS as distributed by MLS GRID. This data may not be complete. We recommend contacting the local school district to confirm school assignments for this home.
Get a cash offer in 3 minutes
Find out how much your home could sell for in as little as 3 minutes with a no-obligation cash offer.
Estimated market value
$386,200
