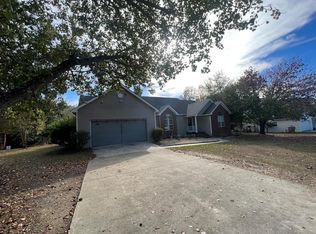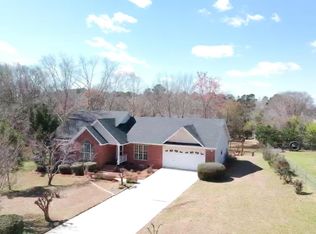Sold
$254,000
1711 Kimberly Ct, Tifton, GA 31793
3beds
1,922sqft
Single Family Residence
Built in 1992
0.52 Acres Lot
$256,800 Zestimate®
$132/sqft
$2,124 Estimated rent
Home value
$256,800
Estimated sales range
Not available
$2,124/mo
Zestimate® history
Loading...
Owner options
Explore your selling options
What's special
**Kick-out clause...Buyer can still make offer** This pretty home in Tift Co. is nestled on a half-acre fenced lot. It boasts three bedrooms and three bathrooms, Step inside to discover a den adorned with a charming fireplace, creating a cozy atmosphere. The formal dining room sets the stage for entertaining and special occasions. Prepare to be impressed by the well-appointed kitchen with good cabinet storage and an island. As you explore the home, you'll appreciate the thoughtful layout and attention to detail. The three spacious bedrooms provide ample room for relaxation and privacy, ensuring everyone has a comfortable retreat. The main bedroom features a large walk-in closet and en suite bathroom with double vanity. Outside, the half-acre fenced lot becomes your own private oasis. Imagine enjoying the tranquil surroundings while sipping your morning coffee on the covered back porch or hosting outdoor gatherings in the sprawling backyard. Schedule your appointment today.
Zillow last checked: 8 hours ago
Listing updated: March 20, 2025 at 08:23pm
Listed by:
Melissa Brock,
Advantage Realty Partners LLC,
2 Car,Attached,Garage
Bought with:
Non Member
Non-Member
2 Car,Attached,Garage
Source: Tift Area BOR,MLS#: 135882
Facts & features
Interior
Bedrooms & bathrooms
- Bedrooms: 3
- Bathrooms: 3
- Full bathrooms: 3
Heating
- Central, Two Units
Cooling
- Central Air, Electric, Multi Units
Appliances
- Included: Dishwasher, Electric Water Heater, Water Softener Owned
- Laundry: Laundry Room Location (Utility), W/D Hook Up
Features
- Flooring: Carpet, Laminate, Tile
- Doors: French Doors
- Windows: Blinds, Double Pane Windows
- Basement: Crawl Space
- Has fireplace: Yes
- Fireplace features: Gas
Interior area
- Total structure area: 1,922
- Total interior livable area: 1,922 sqft
Property
Parking
- Total spaces: 2
- Parking features: 2 Car, Attached, Garage, Paved Driveway
- Attached garage spaces: 2
Features
- Levels: Two
- Stories: 2
- Patio & porch: Deck, Porch
- Pool features: None
- Fencing: Chain Link
- Waterfront features: None
Lot
- Size: 0.52 Acres
- Features: Sprinkler System-Yard
Details
- Additional structures: Shed(s)
- Parcel number: 009
Construction
Type & style
- Home type: SingleFamily
- Property subtype: Single Family Residence
Materials
- Vinyl Siding, Paint Walls, Sheetrock Walls, Frame
- Roof: Architectural
Condition
- Year built: 1992
Details
- Warranty included: Yes
Utilities & green energy
- Electric: Electric Supplier (Colquitt EMC)
- Gas: Propane
- Water: Public
- Utilities for property: Cable Connected
Community & neighborhood
Location
- Region: Tifton
- Subdivision: Fox Hills Estates
Other
Other facts
- Road surface type: Paved
Price history
| Date | Event | Price |
|---|---|---|
| 10/4/2024 | Sold | $254,000-2.3%$132/sqft |
Source: Public Record | ||
| 7/2/2024 | Listing removed | -- |
Source: Tift Area BOR #135882 | ||
| 7/2/2024 | Pending sale | $259,900$135/sqft |
Source: Tift Area BOR #135882 | ||
| 6/4/2024 | Price change | $259,900-1.1%$135/sqft |
Source: Tift Area BOR #135882 | ||
| 5/29/2024 | Price change | $262,900-1.1%$137/sqft |
Source: Tift Area BOR #135882 | ||
Public tax history
| Year | Property taxes | Tax assessment |
|---|---|---|
| 2024 | $2,272 +28.7% | $97,818 +59.1% |
| 2023 | $1,765 -0.1% | $61,498 |
| 2022 | $1,766 -0.6% | $61,498 |
Find assessor info on the county website
Neighborhood: 31793
Nearby schools
GreatSchools rating
- 6/10Matt Wilson Elementary SchoolGrades: PK-5Distance: 1.7 mi
- 6/10Eighth Street Middle SchoolGrades: 6-8Distance: 2.7 mi
- 5/10Tift County High SchoolGrades: 9-12Distance: 4.9 mi

Get pre-qualified for a loan
At Zillow Home Loans, we can pre-qualify you in as little as 5 minutes with no impact to your credit score.An equal housing lender. NMLS #10287.
Sell for more on Zillow
Get a free Zillow Showcase℠ listing and you could sell for .
$256,800
2% more+ $5,136
With Zillow Showcase(estimated)
$261,936
