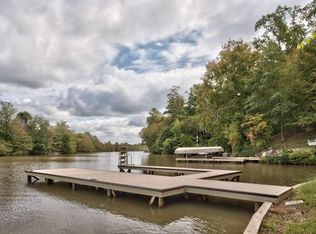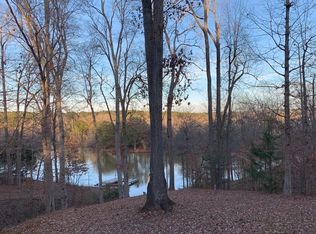This home includes everything anyone wants in a lakefront retreat. The home offers a very open floor plan with windows everywhere bringing sunlight in throughout. The lake view is unique across to the protected islands and the national forest beyond. Privacy is offered by a large 1.12 acre lot nestled among the trees. Inside there is an open great room with a stacked stone fireplace with an adjacent sunroom with wide lake views and access to the lakeside open deck. The updated kitchen has granite countertops, stainless steel appliances including a double oven gas stove, and large central island. On the terrace level is a large family/recreation room with tile floor plus an unfinished area perfect for a workshop or storage. Lake access is provided by a max dock with boat lift and canopy with 13 ft. of water on 230 ft. of shoreline. There are many other home features and additions made by the current owners that are detailed in the Home Features and Enhancements posted here in the associated documents. The home location is very convenient to I-20 for easy access to the Lake Oconee shopping and entertainment areas and easy travel to Atlanta, Athens, or Augusta. This is a must see to appreciate everything the home offers.
This property is off market, which means it's not currently listed for sale or rent on Zillow. This may be different from what's available on other websites or public sources.


