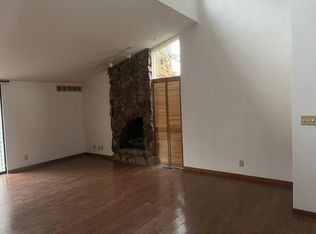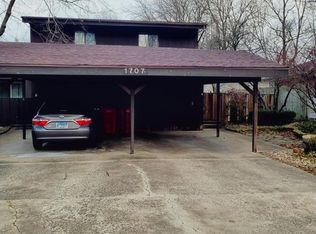Closed
$262,500
1711 Georgetown Dr, Champaign, IL 61821
4beds
2,240sqft
Single Family Residence
Built in 1965
-- sqft lot
$303,500 Zestimate®
$117/sqft
$2,421 Estimated rent
Home value
$303,500
$285,000 - $322,000
$2,421/mo
Zestimate® history
Loading...
Owner options
Explore your selling options
What's special
Looking For A Nice Home In A Desirable Neighborhood? This Home Has Just Had The Interior Freshly Painted Including The Walls, Ceilings, Doors, Closets, And Trim! The Carpets Were Just Cleaned As Well! Recent Updates To Both Bathrooms. Roof - 2021, Furnace New In 2022. Fully Applianced Including An Extra Refrigerator. Enjoy The Extra Storage Off The Kitchen & A Formal Dining Room With Wainscoting. This Home Sits On A Large Lot With Nice Shade, Covered Front Porch, And A Spacious Deck W/Seating. The Kitchen Cabinets Could Be Painted Or Refaced Leaving Room To Personalize To Your Liking. Tucked Away Behind The Shops At Old Farm, Convenient To Those Amenities & Near The Sholem Aquatic Center, Hessel Park, And The University Sporting Events & State Farm Center. Complete With A One Year Home Warranty.
Zillow last checked: 8 hours ago
Listing updated: December 09, 2023 at 03:29am
Listing courtesy of:
Deana Gauze 217-202-3492,
Coldwell Banker R.E. Group
Bought with:
Ryan Dallas
RYAN DALLAS REAL ESTATE
Source: MRED as distributed by MLS GRID,MLS#: 11905377
Facts & features
Interior
Bedrooms & bathrooms
- Bedrooms: 4
- Bathrooms: 3
- Full bathrooms: 2
- 1/2 bathrooms: 1
Primary bedroom
- Features: Flooring (Carpet), Bathroom (Full)
- Level: Second
- Area: 156 Square Feet
- Dimensions: 13X12
Bedroom 2
- Features: Flooring (Carpet)
- Level: Second
- Area: 143 Square Feet
- Dimensions: 13X11
Bedroom 3
- Features: Flooring (Carpet)
- Level: Second
- Area: 132 Square Feet
- Dimensions: 12X11
Bedroom 4
- Features: Flooring (Carpet)
- Level: Second
- Area: 168 Square Feet
- Dimensions: 14X12
Dining room
- Features: Flooring (Wood Laminate)
- Level: Main
- Area: 143 Square Feet
- Dimensions: 13X11
Family room
- Features: Flooring (Carpet)
- Level: Main
- Area: 216 Square Feet
- Dimensions: 18X12
Kitchen
- Features: Kitchen (Eating Area-Table Space, Pantry-Closet), Flooring (Wood Laminate)
- Level: Main
- Area: 230 Square Feet
- Dimensions: 23X10
Laundry
- Features: Flooring (Ceramic Tile)
- Level: Main
- Area: 64 Square Feet
- Dimensions: 8X8
Living room
- Features: Flooring (Carpet)
- Level: Main
- Area: 234 Square Feet
- Dimensions: 18X13
Heating
- Natural Gas, Forced Air
Cooling
- Central Air
Appliances
- Included: Range, Dishwasher, Refrigerator
- Laundry: Main Level
Features
- Separate Dining Room, Replacement Windows
- Windows: Replacement Windows
- Basement: Crawl Space
- Number of fireplaces: 1
- Fireplace features: Electric, Family Room
Interior area
- Total structure area: 2,240
- Total interior livable area: 2,240 sqft
- Finished area below ground: 0
Property
Parking
- Total spaces: 2
- Parking features: Concrete, Garage Door Opener, On Site, Garage Owned, Attached, Garage
- Attached garage spaces: 2
- Has uncovered spaces: Yes
Accessibility
- Accessibility features: No Disability Access
Features
- Stories: 2
- Patio & porch: Deck, Patio, Porch
Lot
- Dimensions: 44X156X121X135
Details
- Parcel number: 452023128012
- Special conditions: Home Warranty
- Other equipment: TV-Cable
Construction
Type & style
- Home type: SingleFamily
- Architectural style: Traditional
- Property subtype: Single Family Residence
Materials
- Brick
Condition
- New construction: No
- Year built: 1965
- Major remodel year: 2014
Details
- Warranty included: Yes
Utilities & green energy
- Sewer: Public Sewer
- Water: Public
Community & neighborhood
Community
- Community features: Sidewalks, Street Paved
Location
- Region: Champaign
- Subdivision: Lincolnshire
Other
Other facts
- Listing terms: Conventional
- Ownership: Fee Simple
Price history
| Date | Event | Price |
|---|---|---|
| 12/8/2023 | Sold | $262,500-0.9%$117/sqft |
Source: | ||
| 11/30/2023 | Pending sale | $265,000$118/sqft |
Source: | ||
| 11/3/2023 | Contingent | $265,000$118/sqft |
Source: | ||
| 10/16/2023 | Listed for sale | $265,000+57.3%$118/sqft |
Source: | ||
| 6/16/2014 | Sold | $168,500-2.3%$75/sqft |
Source: | ||
Public tax history
| Year | Property taxes | Tax assessment |
|---|---|---|
| 2024 | $6,410 +54% | $79,510 +9.8% |
| 2023 | $4,164 -1.9% | $72,420 +8.4% |
| 2022 | $4,246 -14.9% | $66,810 +2% |
Find assessor info on the county website
Neighborhood: 61821
Nearby schools
GreatSchools rating
- 4/10Bottenfield Elementary SchoolGrades: K-5Distance: 0.7 mi
- 3/10Jefferson Middle SchoolGrades: 6-8Distance: 0.8 mi
- 6/10Central High SchoolGrades: 9-12Distance: 1.7 mi
Schools provided by the listing agent
- High: Centennial High School
- District: 4
Source: MRED as distributed by MLS GRID. This data may not be complete. We recommend contacting the local school district to confirm school assignments for this home.
Get pre-qualified for a loan
At Zillow Home Loans, we can pre-qualify you in as little as 5 minutes with no impact to your credit score.An equal housing lender. NMLS #10287.

