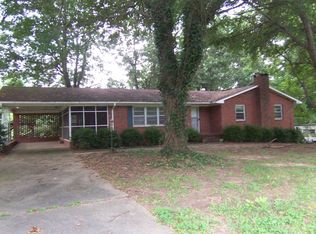Closed
$240,000
1711 Fallston Rd, Shelby, NC 28150
3beds
1,629sqft
Manufactured Home
Built in 2003
0.81 Acres Lot
$263,700 Zestimate®
$147/sqft
$1,635 Estimated rent
Home value
$263,700
$251,000 - $277,000
$1,635/mo
Zestimate® history
Loading...
Owner options
Explore your selling options
What's special
Completely updated home ready for move in! Great location with easy access to the upcoming Highway 74 bypass, this home is on a large flat lot with beautiful trees. Recent updates include NEW ROOF, all new plank flooring, and new carpet in all three bedrooms. New electric range and dishwasher. Refrigerator included. New bathroom fixtures and vanities in both bathrooms. Fresh paint throughout with a custom-designed fireplace in the family room. The split bedroom floor plan offers a large primary bedroom and bathroom with an oversized closet. This home has amazing natural light in every room. Additional storage building included. You won’t be disappointed! Call for your private tour today.
Zillow last checked: 8 hours ago
Listing updated: October 25, 2023 at 12:29pm
Listing Provided by:
Becca Schweppe beccaschweppe@kw.com,
Keller Williams Unified
Bought with:
Lora Rousseau
Weichert, Realtors - Team Metro
Source: Canopy MLS as distributed by MLS GRID,MLS#: 4069293
Facts & features
Interior
Bedrooms & bathrooms
- Bedrooms: 3
- Bathrooms: 2
- Full bathrooms: 2
- Main level bedrooms: 3
Primary bedroom
- Features: Walk-In Closet(s)
- Level: Main
Bedroom s
- Level: Main
Bedroom s
- Level: Main
Bathroom full
- Level: Main
Bathroom full
- Level: Main
Dining room
- Level: Main
Laundry
- Level: Main
Living room
- Features: Ceiling Fan(s), Vaulted Ceiling(s)
- Level: Main
Heating
- Heat Pump
Cooling
- Central Air
Appliances
- Included: Dishwasher, Dryer, Electric Oven, Refrigerator
- Laundry: Laundry Room, Main Level
Features
- Flooring: Carpet, Vinyl
- Doors: Storm Door(s)
- Has basement: No
- Fireplace features: Family Room
Interior area
- Total structure area: 1,629
- Total interior livable area: 1,629 sqft
- Finished area above ground: 1,629
- Finished area below ground: 0
Property
Parking
- Parking features: Driveway
- Has uncovered spaces: Yes
Features
- Levels: One
- Stories: 1
- Patio & porch: Covered, Front Porch
Lot
- Size: 0.81 Acres
- Dimensions: 192 x 187 x 184 x 190
- Features: Level, Wooded
Details
- Additional structures: Shed(s)
- Parcel number: 24644
- Zoning: RR
- Special conditions: Standard
Construction
Type & style
- Home type: MobileManufactured
- Architectural style: Ranch
- Property subtype: Manufactured Home
Materials
- Vinyl
- Foundation: Crawl Space
- Roof: Shingle
Condition
- New construction: No
- Year built: 2003
Utilities & green energy
- Sewer: Septic Installed
- Water: County Water
Community & neighborhood
Location
- Region: Shelby
- Subdivision: Crestland Heights
Other
Other facts
- Listing terms: Cash,Conventional,FHA,VA Loan
- Road surface type: Dirt, Gravel, Paved
Price history
| Date | Event | Price |
|---|---|---|
| 10/25/2023 | Sold | $240,000-4%$147/sqft |
Source: | ||
| 9/15/2023 | Listed for sale | $250,000$153/sqft |
Source: | ||
Public tax history
| Year | Property taxes | Tax assessment |
|---|---|---|
| 2024 | $1,051 -2.9% | $129,723 +2.3% |
| 2023 | $1,083 | $126,770 |
| 2022 | $1,083 +0.2% | $126,770 |
Find assessor info on the county website
Neighborhood: 28150
Nearby schools
GreatSchools rating
- 4/10Fallston ElementaryGrades: PK-5Distance: 6.1 mi
- 4/10Burns MiddleGrades: 6-8Distance: 6.3 mi
- 10/10Cleveland County Early College High SchoolGrades: 9-12Distance: 4.2 mi
Schools provided by the listing agent
- Elementary: Fallston School
- Middle: Burns Middle
- High: Burns
Source: Canopy MLS as distributed by MLS GRID. This data may not be complete. We recommend contacting the local school district to confirm school assignments for this home.
Sell for more on Zillow
Get a free Zillow Showcase℠ listing and you could sell for .
$263,700
2% more+ $5,274
With Zillow Showcase(estimated)
$268,974