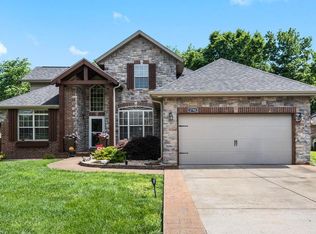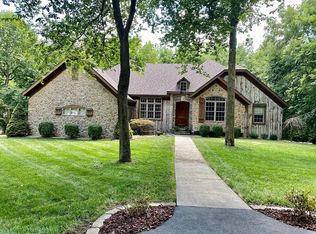Closed
Price Unknown
1711 E Miller Road, Republic, MO 65738
2beds
2,560sqft
Single Family Residence
Built in 1997
2.2 Acres Lot
$582,700 Zestimate®
$--/sqft
$1,835 Estimated rent
Home value
$582,700
$554,000 - $612,000
$1,835/mo
Zestimate® history
Loading...
Owner options
Explore your selling options
What's special
This all brick custom built home features 2 bedrooms with 2.5 baths and a 4 car garage and sits on 2.2 beautiful acres just down the road from the Republic Aquatic Center. As you walk into the home you enter into a large living room area with 10 ft. ceilings and a wood burning fireplace. The home also features a larger formal dining room, kitchen, eat in kitchen area, an office or folding room off of the laundry room and SO much storage! Off the living room there is an enclosed sun room perfect for entertaining or sitting out watching the beautiful view of the property. Downstairs you will find another living area, bedroom, bathroom, and more storage areas. This home features a 22x22 shop/garage building as well as another outbuilding that is set up for an apartment with an extra 725 sq ft of living space with a kitchenette, bedroom and bathroom attached to a 22x15 garage! This is a beautiful built home and ready for its new owners.
Zillow last checked: 8 hours ago
Listing updated: October 15, 2024 at 10:38am
Listed by:
Ashlee R. Johnson 417-599-2400,
Coldwell Banker Lewis & Associates
Bought with:
Svetlana Litvinenko, 2022029795
Murney Associates - Primrose
Source: SOMOMLS,MLS#: 60236105
Facts & features
Interior
Bedrooms & bathrooms
- Bedrooms: 2
- Bathrooms: 3
- Full bathrooms: 2
- 1/2 bathrooms: 1
Heating
- Central, Electric
Cooling
- Central Air
Appliances
- Laundry: In Basement, W/D Hookup
Features
- High Ceilings, Soaking Tub, Walk-In Closet(s)
- Flooring: Carpet, Tile
- Basement: Finished,Storage Space,Utility,Walk-Out Access,Full
- Has fireplace: Yes
- Fireplace features: Living Room, Wood Burning
Interior area
- Total structure area: 2,699
- Total interior livable area: 2,559 sqft
- Finished area above ground: 1,722
- Finished area below ground: 837
Property
Parking
- Total spaces: 4
- Parking features: Garage - Attached
- Attached garage spaces: 4
Features
- Levels: One
- Stories: 1
- Patio & porch: Enclosed, Rear Porch
- Has view: Yes
- View description: City
Lot
- Size: 2.20 Acres
- Features: Acreage, Mature Trees
Details
- Parcel number: 881721300376
- Other equipment: Intercom
Construction
Type & style
- Home type: SingleFamily
- Architectural style: Ranch
- Property subtype: Single Family Residence
Materials
- Brick
Condition
- Year built: 1997
Utilities & green energy
- Sewer: Septic Tank
- Water: Public
Community & neighborhood
Location
- Region: Republic
- Subdivision: Woodland Hills
Other
Other facts
- Listing terms: Cash,Conventional,FHA,USDA/RD,VA Loan
Price history
| Date | Event | Price |
|---|---|---|
| 3/27/2023 | Sold | -- |
Source: | ||
| 2/28/2023 | Pending sale | $349,000$136/sqft |
Source: | ||
| 2/22/2023 | Listed for sale | $349,000$136/sqft |
Source: | ||
| 2/15/2023 | Pending sale | $349,000$136/sqft |
Source: | ||
| 2/8/2023 | Listed for sale | $349,000$136/sqft |
Source: | ||
Public tax history
| Year | Property taxes | Tax assessment |
|---|---|---|
| 2024 | $2,024 +1.9% | $36,230 |
| 2023 | $1,985 +12.1% | $36,230 +12.6% |
| 2022 | $1,771 +0.6% | $32,170 |
Find assessor info on the county website
Neighborhood: 65738
Nearby schools
GreatSchools rating
- 8/10Sweeny ElementaryGrades: K-5Distance: 1.8 mi
- 6/10Republic Middle SchoolGrades: 6-8Distance: 1.1 mi
- 8/10Republic High SchoolGrades: 9-12Distance: 2.8 mi
Schools provided by the listing agent
- Elementary: RP Lyon
- Middle: Republic
- High: Republic
Source: SOMOMLS. This data may not be complete. We recommend contacting the local school district to confirm school assignments for this home.
Sell for more on Zillow
Get a free Zillow Showcase℠ listing and you could sell for .
$582,700
2% more+ $11,654
With Zillow Showcase(estimated)
$594,354
