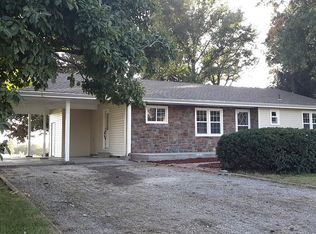Sold
Price Unknown
1711 Country Club Rd, Atchison, KS 66002
4beds
5,407sqft
Single Family Residence
Built in 1992
1 Acres Lot
$639,800 Zestimate®
$--/sqft
$3,551 Estimated rent
Home value
$639,800
$601,000 - $685,000
$3,551/mo
Zestimate® history
Loading...
Owner options
Explore your selling options
What's special
This spectacular home will not disappoint! This Extraordinary One of a kind Custom Home is situated on a beautiful nearly 1 acre lot. You are welcomed with an elegant staircase and grand entrance leading into the open floor plan living area with amazing natural light. This amazing home has it all from a formal dining room to a main floor office, not to mention the open concept kitchen area with granite counters and large island opening to the family room and living room. This house has 4 fireplaces and master bedroom suite complete with a beautiful sitting room, luxury master bath with walk in shower, and a huge walk in closet! All bedrooms have access to a full bath. The large tastefully finished bsement has been completely remodeled and has a family room, fireplace, dining area with a fridge, full bath with walk in shower, and is perfect for entertaining or for use as an Airbnb for extra income. Also would be a great place for a mother-in-law suite or for teens. This amazing home also features a 3 car attached garage, enormous deck overlooking the fenced backyard backing up to greenspace. Beautiful Landscaping. This meticulously maintained Home also comes with a generator to keep things going if needed. Excellent location. Just around the corner from Bellevue Country Club, the Sports Complex, schools, and just minutes away from down town Atchison, Benedictine College, and close to Fort Leavenworth & MCI Airport. Great oppourtunity! Hurry before it is gone! All Information deemed reliable, but not guaranteed. Square footage and taxes are approximate - buyer and buyer's agent to verify.
Zillow last checked: 8 hours ago
Listing updated: August 03, 2023 at 12:49pm
Listing Provided by:
Emil Schellack 913-208-1774,
Veterans Realty
Bought with:
Casey Quinn, SP00235709
The Commerce Company
Source: Heartland MLS as distributed by MLS GRID,MLS#: 2442060
Facts & features
Interior
Bedrooms & bathrooms
- Bedrooms: 4
- Bathrooms: 5
- Full bathrooms: 4
- 1/2 bathrooms: 1
Primary bedroom
- Level: Second
- Dimensions: 15 x 17
Bedroom 2
- Level: Second
- Dimensions: 12 x 16
Bedroom 3
- Level: Second
- Dimensions: 12 x 13
Bedroom 4
- Level: Second
- Dimensions: 12 x 13
Primary bathroom
- Level: Second
- Dimensions: 15 x 18
Bathroom 2
- Level: Second
- Dimensions: 6 x 8
Bathroom 3
- Level: Second
- Dimensions: 5 x 12
Dining room
- Level: Main
- Dimensions: 12 x 15
Other
- Level: Basement
- Dimensions: 26 x 30
Family room
- Level: Main
- Dimensions: 15 x 19
Half bath
- Level: Main
- Dimensions: 5 x 5
Half bath
- Level: Basement
- Dimensions: 6 x 8
Living room
- Level: Main
- Dimensions: 20 x 29
Office
- Level: Main
- Dimensions: 12 x 15
Sitting room
- Level: Second
- Dimensions: 13 x 16
Heating
- Forced Air
Cooling
- Electric
Appliances
- Included: Cooktop, Dishwasher, Disposal, Dryer, Microwave, Refrigerator, Built-In Electric Oven, Washer
- Laundry: Main Level
Features
- Ceiling Fan(s), Kitchen Island, Pantry, Walk-In Closet(s)
- Flooring: Carpet, Tile, Wood
- Basement: Finished,Full,Sump Pump
- Number of fireplaces: 4
- Fireplace features: Basement, Family Room, Gas, Living Room, Master Bedroom, Wood Burning
Interior area
- Total structure area: 5,407
- Total interior livable area: 5,407 sqft
- Finished area above ground: 3,761
- Finished area below ground: 1,646
Property
Parking
- Total spaces: 3
- Parking features: Attached, Garage Door Opener, Garage Faces Side
- Attached garage spaces: 3
Features
- Patio & porch: Deck, Porch
- Spa features: Bath
- Fencing: Metal,Partial
Lot
- Size: 1 Acres
- Dimensions: 268.2 x 170.0
- Features: City Limits, City Lot
Details
- Parcel number: 0273502001001.030
Construction
Type & style
- Home type: SingleFamily
- Architectural style: Traditional
- Property subtype: Single Family Residence
Materials
- Frame, Stone Veneer
- Roof: Composition
Condition
- Year built: 1992
Utilities & green energy
- Sewer: Public Sewer
- Water: Public
Community & neighborhood
Security
- Security features: Smoke Detector(s)
Location
- Region: Atchison
- Subdivision: Other
Other
Other facts
- Listing terms: Cash,Conventional,FHA,VA Loan
- Ownership: Private
Price history
| Date | Event | Price |
|---|---|---|
| 8/3/2023 | Sold | -- |
Source: | ||
| 7/8/2023 | Contingent | $650,000$120/sqft |
Source: | ||
| 7/6/2023 | Listed for sale | $650,000+16.3%$120/sqft |
Source: | ||
| 2/16/2023 | Listing removed | -- |
Source: Zillow Rentals Report a problem | ||
| 2/10/2023 | Listed for rent | $700 |
Source: Zillow Rentals Report a problem | ||
Public tax history
| Year | Property taxes | Tax assessment |
|---|---|---|
| 2025 | -- | $70,233 +2.5% |
| 2024 | $10,761 | $68,525 +8.6% |
| 2023 | -- | $63,091 +5.7% |
Find assessor info on the county website
Neighborhood: 66002
Nearby schools
GreatSchools rating
- 4/10Atchison Elementary SchoolGrades: PK-5Distance: 0.2 mi
- 3/10Atchison Middle SchoolGrades: 6-8Distance: 1.6 mi
- 4/10Atchison High SchoolGrades: 9-12Distance: 0.5 mi
Schools provided by the listing agent
- Elementary: Atchison
- Middle: Atchison
- High: Atchison
Source: Heartland MLS as distributed by MLS GRID. This data may not be complete. We recommend contacting the local school district to confirm school assignments for this home.
Get a cash offer in 3 minutes
Find out how much your home could sell for in as little as 3 minutes with a no-obligation cash offer.
Estimated market value$639,800
Get a cash offer in 3 minutes
Find out how much your home could sell for in as little as 3 minutes with a no-obligation cash offer.
Estimated market value
$639,800
