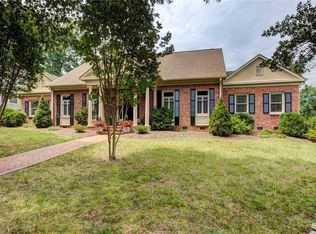Nestled off Country Club Dr w/only 4 other custom homes, this community has a private,circular-drive better than a cul de sac for children! Transitional home brick/stone home offers easy main level living w/a large 2nd story bonus. Desirable amenities incl: HDWD floors throughout, smooth 9' ceilings, stone/gas fireplace, gourmet kitchen with open living area concept, built in cabinetry, sunroom or dining room option. Large outdoor patio, partially covered with wood burning fireplace and outdoor kitchen area. Attractive home and location for a family or empty nester. Large lot & ideal High Point location.
This property is off market, which means it's not currently listed for sale or rent on Zillow. This may be different from what's available on other websites or public sources.
