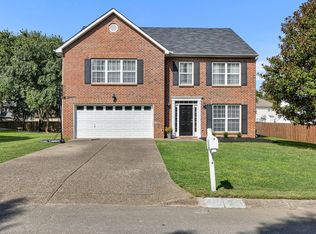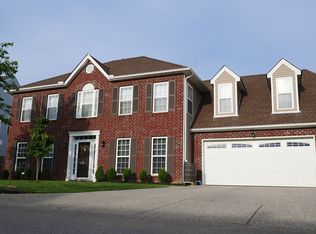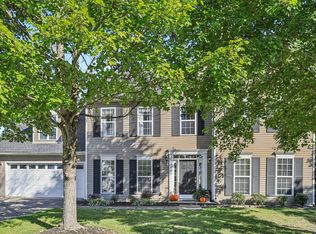Two homes in one! 4/6 BRs, 3.5 Bath, 2nd Floor Laundry, Open Floor Plan, Formal LR & DR, Extra large back patio. Great in-law living suite, student apartment or home studio with separate entrance and access to backyard! In-law area has Kitchenette, LR, (5th) BR, Bath. Dedicated office or possible 6th guest BR. Neighborhood Description Cul De Sac - Perfect for kids! Williamson County Recreational Center is a bicycle ride away!
This property is off market, which means it's not currently listed for sale or rent on Zillow. This may be different from what's available on other websites or public sources.



