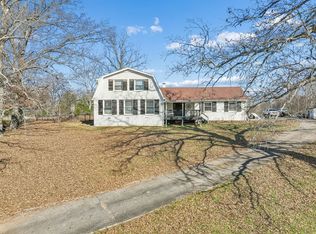Closed
$445,000
1711 Belotes Ferry Rd, Lebanon, TN 37087
4beds
1,853sqft
Single Family Residence, Residential
Built in 2012
1.53 Acres Lot
$436,500 Zestimate®
$240/sqft
$2,169 Estimated rent
Home value
$436,500
$406,000 - $471,000
$2,169/mo
Zestimate® history
Loading...
Owner options
Explore your selling options
What's special
Welcome to the quiet country life! Seller is offering a $10,000 credit to go towards new carpet & paint, or closing costs of your choice. This home offers 4 bedrooms 3 full baths and sits on 1.5 acres, with beautiful views of the country side. All bedrooms and baths are on the main level with an in-law suite on the second level. The in-law suite has a private entry as well, a kitchenette, and a full bath. Each bedroom has a walk in closet and lots of storage. Back yard is fully fenced ready for your animals to roam. Make this your own little mini farm and enjoy the privacy. *Updates include 2 yr old Water Heater, Gutter Guards, Water softening system, and Fully Encapsulated Crawl Space with conditioned storage. NO HOA.
Zillow last checked: 8 hours ago
Listing updated: May 07, 2025 at 09:26am
Listing Provided by:
Brandon Clemons 615-613-2574,
Reliant Realty ERA Powered
Bought with:
Taylor Brianne Smith, TN & KY, 361263
Coldwell Banker Southern Realty
Source: RealTracs MLS as distributed by MLS GRID,MLS#: 2807317
Facts & features
Interior
Bedrooms & bathrooms
- Bedrooms: 4
- Bathrooms: 3
- Full bathrooms: 3
- Main level bedrooms: 3
Bedroom 1
- Features: Full Bath
- Level: Full Bath
- Area: 165 Square Feet
- Dimensions: 15x11
Bedroom 2
- Features: Walk-In Closet(s)
- Level: Walk-In Closet(s)
- Area: 156 Square Feet
- Dimensions: 13x12
Bedroom 3
- Features: Walk-In Closet(s)
- Level: Walk-In Closet(s)
- Area: 132 Square Feet
- Dimensions: 12x11
Bedroom 4
- Features: Bath
- Level: Bath
- Area: 504 Square Feet
- Dimensions: 24x21
Dining room
- Features: Combination
- Level: Combination
Kitchen
- Features: Pantry
- Level: Pantry
- Area: 153 Square Feet
- Dimensions: 17x9
Living room
- Features: Combination
- Level: Combination
- Area: 390 Square Feet
- Dimensions: 26x15
Heating
- Central, Electric
Cooling
- Central Air, Electric
Appliances
- Included: Electric Oven, Electric Range, Dishwasher, Disposal, Microwave, Refrigerator
Features
- Flooring: Carpet, Wood
- Basement: Crawl Space
- Has fireplace: No
Interior area
- Total structure area: 1,853
- Total interior livable area: 1,853 sqft
- Finished area above ground: 1,853
Property
Parking
- Total spaces: 2
- Parking features: Garage Faces Side
- Garage spaces: 2
Features
- Levels: Two
- Stories: 2
- Fencing: Back Yard
Lot
- Size: 1.53 Acres
Details
- Parcel number: 024 02901 000
- Special conditions: Standard
Construction
Type & style
- Home type: SingleFamily
- Property subtype: Single Family Residence, Residential
Materials
- Brick, Vinyl Siding
Condition
- New construction: No
- Year built: 2012
Utilities & green energy
- Sewer: Septic Tank
- Water: Public
- Utilities for property: Water Available
Community & neighborhood
Location
- Region: Lebanon
- Subdivision: None
Price history
| Date | Event | Price |
|---|---|---|
| 5/7/2025 | Sold | $445,000-1.1%$240/sqft |
Source: | ||
| 4/3/2025 | Contingent | $449,900$243/sqft |
Source: | ||
| 3/21/2025 | Listed for sale | $449,900+9.1%$243/sqft |
Source: | ||
| 1/13/2023 | Sold | $412,500-1.3%$223/sqft |
Source: | ||
| 12/8/2022 | Pending sale | $417,900$226/sqft |
Source: | ||
Public tax history
| Year | Property taxes | Tax assessment |
|---|---|---|
| 2024 | $1,164 | $60,975 |
| 2023 | $1,164 | $60,975 |
| 2022 | $1,164 | $60,975 |
Find assessor info on the county website
Neighborhood: 37087
Nearby schools
GreatSchools rating
- 6/10Carroll Oakland Elementary SchoolGrades: PK-8Distance: 2.2 mi
- 7/10Lebanon High SchoolGrades: 9-12Distance: 6.4 mi
Schools provided by the listing agent
- Elementary: Carroll Oakland Elementary
- Middle: Carroll Oakland Elementary
- High: Lebanon High School
Source: RealTracs MLS as distributed by MLS GRID. This data may not be complete. We recommend contacting the local school district to confirm school assignments for this home.
Get a cash offer in 3 minutes
Find out how much your home could sell for in as little as 3 minutes with a no-obligation cash offer.
Estimated market value$436,500
Get a cash offer in 3 minutes
Find out how much your home could sell for in as little as 3 minutes with a no-obligation cash offer.
Estimated market value
$436,500
