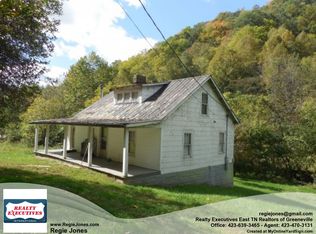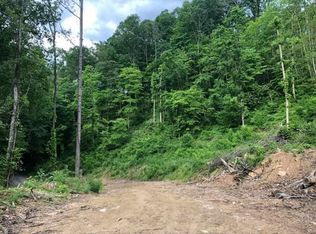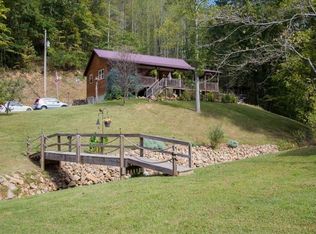FIRST TIME ON MARKET! Unique opportunity in Northern Greene County only 5 miles from I-81, half hour from Johnson City and an Hour from Knoxville. This custom built rustic cabin is full of charm and possibilities. Home offers open floor concept which features too many customizations to mention. Some include real logs harvested from the area, barn wood from local barns, metal ceiling, ect. Home sits on a 5 acre retreat. Great for hunters or anyone wanting to get away from the hustle and bustle of the city. There is a creek running just behind the back porch. you can enjoy it while you use the grill. Call for your showing today!!
This property is off market, which means it's not currently listed for sale or rent on Zillow. This may be different from what's available on other websites or public sources.



