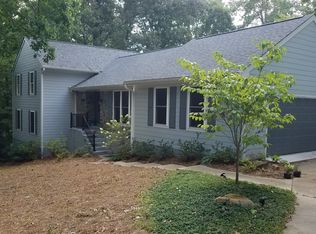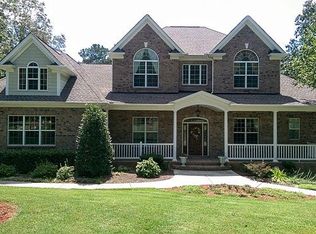Closed
$735,000
1711 Apple Tree Ln #28, Fort Mill, SC 29715
5beds
2,876sqft
Single Family Residence
Built in 2015
2 Acres Lot
$737,300 Zestimate®
$256/sqft
$3,307 Estimated rent
Home value
$737,300
$700,000 - $774,000
$3,307/mo
Zestimate® history
Loading...
Owner options
Explore your selling options
What's special
Rare find just outside the city limits of the Town of Fort Mill! Be prepared to be WOWED by this amazing home! Nestled amongst a canopy of mature hardwood trees & built in a park-like setting, this 5 bedroom, 3-1/2 bath, 2 car garage on almost 2 acres awaits your most descriminating buyers! Upon entering the double doored entry, you can feel the warmth & quality of this classic, modern, multi-leveled home. The open floorplan w/ large dining area, modern kitchen and family room with a vaulted ceiling & large windows basks in natural sunlight. The gas fireplace w/glass, flanked w/built-in bookshelves provides that modern vibe. Chefs kitchen w/ S/S appliances, gas cooktop, & abundance of counter space. Hardwood floors throughout the entire home (less tiled bathrooms), updated bathrooms, light fixtures, paint & more. The grounds of this amazing property makes you feel like you're in the mountains. The expansive, multi-tiered deck overlooks the impressive and peaceful rear yard.
Zillow last checked: 8 hours ago
Listing updated: August 01, 2025 at 12:24pm
Listing Provided by:
Ginny Williams ginnywilliams@comporium.net,
Keller Williams Ballantyne Area
Bought with:
Beth Chuck
Premier South
Source: Canopy MLS as distributed by MLS GRID,MLS#: 4273858
Facts & features
Interior
Bedrooms & bathrooms
- Bedrooms: 5
- Bathrooms: 4
- Full bathrooms: 3
- 1/2 bathrooms: 1
Primary bedroom
- Features: Ceiling Fan(s), Walk-In Closet(s)
- Level: Upper
Bedroom s
- Level: Upper
Bedroom s
- Level: Upper
Bedroom s
- Level: Lower
Bedroom s
- Level: Lower
Bathroom full
- Level: Upper
Bathroom half
- Level: Main
Bathroom full
- Level: Lower
Dining room
- Level: Main
Family room
- Features: Built-in Features, Vaulted Ceiling(s)
- Level: Main
Great room
- Level: Lower
Kitchen
- Features: Open Floorplan
- Level: Main
Laundry
- Level: Upper
Utility room
- Level: Lower
Heating
- Central, Heat Pump
Cooling
- Central Air, Heat Pump
Appliances
- Included: Dishwasher, Disposal, Double Oven, Gas Cooktop, Gas Water Heater, Microwave, Water Softener
- Laundry: Upper Level
Features
- Open Floorplan
- Flooring: Hardwood, Tile
- Doors: French Doors
- Has basement: No
- Fireplace features: Family Room
Interior area
- Total structure area: 2,876
- Total interior livable area: 2,876 sqft
- Finished area above ground: 2,876
- Finished area below ground: 0
Property
Parking
- Total spaces: 8
- Parking features: Driveway, Attached Garage, Garage on Main Level
- Attached garage spaces: 2
- Uncovered spaces: 6
Features
- Levels: Tri-Level
- Patio & porch: Deck, Front Porch
- Exterior features: Fire Pit
Lot
- Size: 2 Acres
- Features: Private, Wooded
Details
- Parcel number: 7390000118
- Zoning: RC-1
- Special conditions: Standard
Construction
Type & style
- Home type: SingleFamily
- Architectural style: Transitional
- Property subtype: Single Family Residence
Materials
- Fiber Cement, Stone Veneer
- Foundation: Crawl Space
- Roof: Shingle
Condition
- New construction: No
- Year built: 2015
Utilities & green energy
- Sewer: Septic Installed
- Water: Well
- Utilities for property: Electricity Connected
Community & neighborhood
Location
- Region: Fort Mill
- Subdivision: Olde Williamsburg
Other
Other facts
- Listing terms: Cash,Conventional,FHA,VA Loan
- Road surface type: Concrete, Paved
Price history
| Date | Event | Price |
|---|---|---|
| 8/1/2025 | Sold | $735,000$256/sqft |
Source: | ||
| 7/9/2025 | Pending sale | $735,000$256/sqft |
Source: | ||
| 6/27/2025 | Listed for sale | $735,000$256/sqft |
Source: | ||
Public tax history
Tax history is unavailable.
Neighborhood: 29715
Nearby schools
GreatSchools rating
- 5/10Fort Mill Elementary SchoolGrades: PK-5Distance: 1.7 mi
- 9/10Fort Mill Middle SchoolGrades: 6-8Distance: 1.9 mi
- 9/10Catawba Ridge High SchoolGrades: 9-12Distance: 2.1 mi
Schools provided by the listing agent
- Elementary: Fort Mill
- Middle: Fort Mill
- High: Catawba Ridge
Source: Canopy MLS as distributed by MLS GRID. This data may not be complete. We recommend contacting the local school district to confirm school assignments for this home.
Get a cash offer in 3 minutes
Find out how much your home could sell for in as little as 3 minutes with a no-obligation cash offer.
Estimated market value
$737,300
Get a cash offer in 3 minutes
Find out how much your home could sell for in as little as 3 minutes with a no-obligation cash offer.
Estimated market value
$737,300

