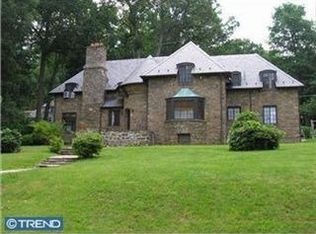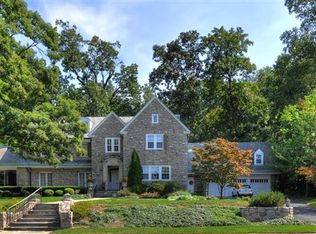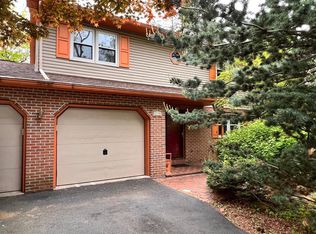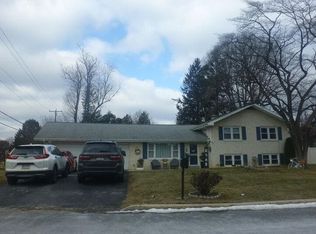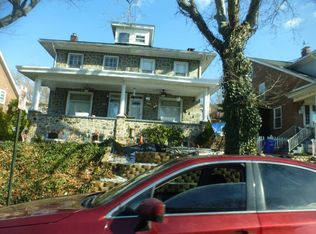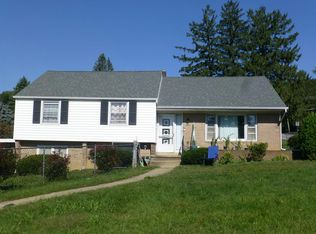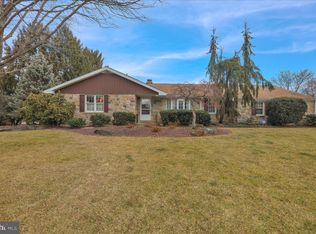Welcome to 1711 Alsace Road, inspired in French Normandy style and located in the desirable Hampden Heights neighborhood. This stone residence offers three bedrooms, two full baths, two half baths, and a two-car garage! The curb appeal of the flagstone path and the welcoming front porch lead you into a large foyer complete with an elegant iron staircase. The main level also boasts a formal dining room with hardwood floors, generous natural light, and charming corner built-ins. The updated eat-in kitchen includes wood cabinetry, granite countertops, tile flooring, and a stylish backsplash. The living room provides a cozy atmosphere centered around a wood-burning fireplace, while an adjacent three-season room adds personality with its stone floors and exposed stone wall. A convenient half bath completes the first floor. Upstairs, the master bedroom offers a spacious layout, a walk-in closet, and a private bath. Two additional bedrooms and a full hall bathroom complete the second level. A pull-down staircase accesses ample attic storage with spacious cedar closets. The finished basement expands the living space with a versatile rec area, a wet bar, and an additional half bath. Outside, the backyard is designed for easy enjoyment with a patio and outdoor fireplace, ideal for gatherings or quiet evenings. Additional highlights include replacement windows, a recently soft washed slate roof, and efficient gas heating. This home is situated in a convenient location close to local amenities, schools, dining, and community attractions. A wonderful opportunity to own a classic stone home in a well-loved neighborhood Schedule your private showing today!
Coming soon 01/10
$375,000
1711 Alsace Rd, Reading, PA 19604
3beds
2,744sqft
Est.:
Single Family Residence
Built in 1930
0.36 Acres Lot
$367,800 Zestimate®
$137/sqft
$-- HOA
What's special
- 28 days |
- 7,293 |
- 460 |
Zillow last checked: 8 hours ago
Listing updated: 22 hours ago
Listed by:
Loretta Leibert 215-514-4872,
BHHS Homesale Realty- Reading Berks 8003833535,
Listing Team: The Loretta Leibert Group, Co-Listing Team: The Loretta Leibert Group,Co-Listing Agent: Austin Cerankowski 610-207-6899,
BHHS Homesale Realty- Reading Berks
Source: Bright MLS,MLS#: PABK2066344
Facts & features
Interior
Bedrooms & bathrooms
- Bedrooms: 3
- Bathrooms: 4
- Full bathrooms: 2
- 1/2 bathrooms: 2
- Main level bathrooms: 1
Rooms
- Room types: Living Room, Dining Room, Primary Bedroom, Bedroom 2, Bedroom 3, Kitchen, Family Room, Sun/Florida Room, Recreation Room, Utility Room, Primary Bathroom, Full Bath
Primary bedroom
- Level: Upper
- Area: 345 Square Feet
- Dimensions: 15 X 23
Bedroom 2
- Level: Upper
- Area: 176 Square Feet
- Dimensions: 11 X 16
Bedroom 3
- Level: Upper
- Area: 208 Square Feet
- Dimensions: 13 X 16
Primary bathroom
- Level: Upper
- Area: 35 Square Feet
- Dimensions: 7 X 5
Dining room
- Level: Main
- Area: 240 Square Feet
- Dimensions: 15 X 16
Family room
- Level: Lower
- Area: 375 Square Feet
- Dimensions: 15 X 25
Other
- Level: Upper
- Area: 56 Square Feet
- Dimensions: 8 X 7
Kitchen
- Level: Main
- Area: 132 Square Feet
- Dimensions: 12 X 11
Living room
- Level: Main
- Area: 374 Square Feet
- Dimensions: 17 X 22
Recreation room
- Level: Lower
- Area: 221 Square Feet
- Dimensions: 17 X 13
Other
- Level: Main
- Area: 165 Square Feet
- Dimensions: 15 X 11
Utility room
- Level: Lower
- Area: 198 Square Feet
- Dimensions: 9 X 22
Heating
- Hot Water, Natural Gas
Cooling
- Wall Unit(s), Window Unit(s), Electric
Appliances
- Included: Gas Water Heater
- Laundry: In Basement
Features
- Eat-in Kitchen, Primary Bath(s), Bar
- Basement: Full,Partially Finished
- Number of fireplaces: 1
- Fireplace features: Wood Burning
Interior area
- Total structure area: 2,744
- Total interior livable area: 2,744 sqft
- Finished area above ground: 2,148
- Finished area below ground: 596
Property
Parking
- Total spaces: 2
- Parking features: Garage Faces Front, Attached, Driveway
- Attached garage spaces: 2
- Has uncovered spaces: Yes
Accessibility
- Accessibility features: None
Features
- Levels: Two
- Stories: 2
- Patio & porch: Porch
- Exterior features: Sidewalks, Street Lights, Balcony
- Pool features: None
Lot
- Size: 0.36 Acres
Details
- Additional structures: Above Grade, Below Grade
- Parcel number: 17531724494630
- Zoning: RES
- Special conditions: Standard
Construction
Type & style
- Home type: SingleFamily
- Architectural style: Traditional,French,Tudor
- Property subtype: Single Family Residence
Materials
- Stone
- Foundation: Block
- Roof: Slate
Condition
- New construction: No
- Year built: 1930
Utilities & green energy
- Sewer: Public Sewer
- Water: Public
Community & HOA
Community
- Subdivision: Hampden Heights
HOA
- Has HOA: No
Location
- Region: Reading
- Municipality: READING CITY
Financial & listing details
- Price per square foot: $137/sqft
- Tax assessed value: $156,800
- Annual tax amount: $6,963
- Date on market: 1/10/2026
- Listing agreement: Exclusive Right To Sell
- Exclusions: Washer And Dryer
- Ownership: Fee Simple
Estimated market value
$367,800
$342,000 - $397,000
$2,349/mo
Price history
Price history
| Date | Event | Price |
|---|---|---|
| 4/18/2025 | Sold | $355,000+2.9%$129/sqft |
Source: | ||
| 3/9/2025 | Pending sale | $345,000$126/sqft |
Source: | ||
| 3/7/2025 | Listed for sale | $345,000+221.2%$126/sqft |
Source: | ||
| 10/21/2015 | Sold | $107,400-16.7%$39/sqft |
Source: Public Record Report a problem | ||
| 9/15/2015 | Pending sale | $129,000$47/sqft |
Source: Homepath #6589170 Report a problem | ||
Public tax history
Public tax history
| Year | Property taxes | Tax assessment |
|---|---|---|
| 2025 | $7,067 +1.5% | $156,800 |
| 2024 | $6,963 +1.6% | $156,800 |
| 2023 | $6,855 | $156,800 |
Find assessor info on the county website
BuyAbility℠ payment
Est. payment
$2,419/mo
Principal & interest
$1816
Property taxes
$472
Home insurance
$131
Climate risks
Neighborhood: 19604
Nearby schools
GreatSchools rating
- 4/10Thirteenth & Union El SchoolGrades: PK-4Distance: 0.5 mi
- 4/10Northeast Middle SchoolGrades: 5-8Distance: 0.7 mi
- 2/10Reading Senior High SchoolGrades: 9-12Distance: 1 mi
Schools provided by the listing agent
- District: Reading
Source: Bright MLS. This data may not be complete. We recommend contacting the local school district to confirm school assignments for this home.
- Loading
