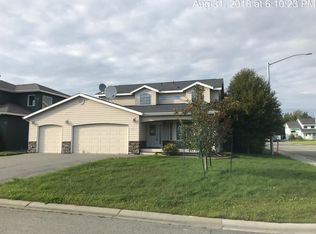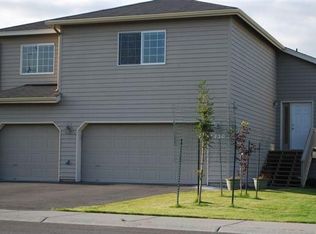Brand new plan by John Hagmeier Homes located on a cul-de-sac. Flex room & a Powder Room on first floor. Great room w/open kitchen, lrg walk-in pantry, granite counters, center island & large mudroom. 4 bedrooms & laundry center on 2nd flr. Master bdrm dual vanities, doubled headed tile shower & walk-in closet. Oversized 718 SF 3 car garage. See Docs for Spec Sheet and floor plan Brokered And Advertised By: Dwell Realty Listing Agent: Connie Yoshimura
This property is off market, which means it's not currently listed for sale or rent on Zillow. This may be different from what's available on other websites or public sources.



