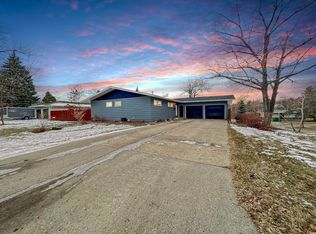Sold on 07/03/24
Price Unknown
1711 7th St NW, Minot, ND 58703
6beds
3baths
4,624sqft
Single Family Residence
Built in 1974
0.29 Acres Lot
$378,700 Zestimate®
$--/sqft
$2,667 Estimated rent
Home value
$378,700
$337,000 - $420,000
$2,667/mo
Zestimate® history
Loading...
Owner options
Explore your selling options
What's special
Absolutely stunning custom designed home! You will not find another home like this! Upon entering the home you will be wowed by the atrium! Enjoy a garden year round in this sunny and relaxing space. The huge, open floor plan is ideal for entertaining! So much space in the newly designed massive modern kitchen! Holidays and special occasions will be a breeze with the amount of dining space! Enjoy coffee at your large quartz island, or on the deck with stunning views! There are not 1, but 2 large living spaces on the main floor. Walk thru french doors to the incredible primary suite! The 1st room offers so many options: use it as a dressing room, office, whichever space works best for you! The newly designed bathroom will wow you! Large walk in tiled shower, the awesome freestanding soaking tub, and the double sink vanities will check all the boxes off your dream home wish list! The bedroom space features awesome views, is large enough for separate seating area and another door leading out to the deck. The walk in closet offers tons of space. Down the hall is another bedroom and full bathroom. The basement offers even more living space! With 4 additional bedrooms ( 2 non conforming) a large family room with wood stove & patio door, another bathroom, and if you feel like you never have enough storage space, then this is the house for you! Even with all the beautifully designed finished living space, there is still tons of storage! The backyard offers privacy with all of the mature trees. You do not want to miss out on this spectacular home, call your favorite agent today!
Zillow last checked: 8 hours ago
Listing updated: July 03, 2024 at 09:02am
Listed by:
Stephany Saunders 701-340-3536,
Realty ONE Group Magnum
Source: Minot MLS,MLS#: 240747
Facts & features
Interior
Bedrooms & bathrooms
- Bedrooms: 6
- Bathrooms: 3
- Main level bathrooms: 2
- Main level bedrooms: 2
Primary bedroom
- Level: Main
Bedroom 1
- Level: Main
Bedroom 2
- Level: Basement
Bedroom 3
- Level: Basement
Bedroom 4
- Level: Basement
Bedroom 5
- Level: Basement
Dining room
- Level: Main
Family room
- Level: Main
Kitchen
- Level: Main
Living room
- Description: Fireplace
- Level: Main
Heating
- Forced Air, Natural Gas
Cooling
- Central Air
Appliances
- Included: Dishwasher, Refrigerator, Range/Oven, Microwave/Hood
- Laundry: Main Level
Features
- Basement: Finished,Full
- Has fireplace: Yes
- Fireplace features: Wood Burning, Wood Burning Stove
Interior area
- Total structure area: 4,624
- Total interior livable area: 4,624 sqft
- Finished area above ground: 2,664
Property
Parking
- Total spaces: 2
- Parking features: Attached
- Attached garage spaces: 2
Features
- Levels: One
- Stories: 1
- Patio & porch: Deck
- Fencing: Fenced
Lot
- Size: 0.29 Acres
Details
- Additional structures: Shed(s)
- Parcel number: MI142290300030
- Zoning: R1
Construction
Type & style
- Home type: SingleFamily
- Property subtype: Single Family Residence
Materials
- Foundation: Concrete Perimeter
- Roof: Asphalt
Condition
- New construction: No
- Year built: 1974
Utilities & green energy
- Sewer: City
- Water: City
Community & neighborhood
Location
- Region: Minot
Price history
| Date | Event | Price |
|---|---|---|
| 7/3/2024 | Sold | -- |
Source: | ||
| 5/20/2024 | Pending sale | $469,900$102/sqft |
Source: | ||
| 5/5/2024 | Contingent | $469,900$102/sqft |
Source: | ||
| 5/3/2024 | Listed for sale | $469,900+71.2%$102/sqft |
Source: | ||
| 10/2/2023 | Sold | -- |
Source: Public Record | ||
Public tax history
| Year | Property taxes | Tax assessment |
|---|---|---|
| 2024 | $5,683 +3.1% | $389,000 +10.2% |
| 2023 | $5,514 | $353,000 +6.6% |
| 2022 | -- | $331,000 +1.5% |
Find assessor info on the county website
Neighborhood: 58703
Nearby schools
GreatSchools rating
- 5/10Lewis And Clark Elementary SchoolGrades: PK-5Distance: 0.6 mi
- 5/10Erik Ramstad Middle SchoolGrades: 6-8Distance: 1.5 mi
- NASouris River Campus Alternative High SchoolGrades: 9-12Distance: 0.8 mi
Schools provided by the listing agent
- District: Lewis & Clark
Source: Minot MLS. This data may not be complete. We recommend contacting the local school district to confirm school assignments for this home.
