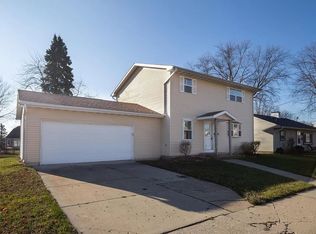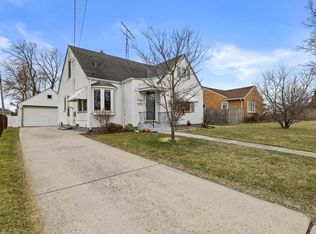Closed
$220,000
1711 40th STREET, Kenosha, WI 53140
2beds
1,264sqft
Single Family Residence
Built in 1952
6,534 Square Feet Lot
$220,200 Zestimate®
$174/sqft
$1,387 Estimated rent
Home value
$220,200
$194,000 - $251,000
$1,387/mo
Zestimate® history
Loading...
Owner options
Explore your selling options
What's special
Discover the perfect blend of comfort and charm in this delightful two-bedroom, one-bathroom home! Featuring a thoughtfully designed floor plan, this property boasts a spacious fenced-in yard ideal for outdoor gatherings, pets, or gardening enthusiasts. The walk-in pantry adds a touch of convenience and extra storage to your daily routine. With updated HVAC and modern appliances, enjoy peace of mind and energy efficiency. Nestled in a wonderful neighborhood, you'll love being just moments away from beautiful parks, the iconic Big Star, and the vibrant Dream Playground. Don't miss out!
Zillow last checked: 8 hours ago
Listing updated: May 17, 2025 at 01:19am
Listed by:
James Thompson 262-671-8194,
Fathom Realty, LLC
Bought with:
Steven P Last
Source: WIREX MLS,MLS#: 1912355 Originating MLS: Metro MLS
Originating MLS: Metro MLS
Facts & features
Interior
Bedrooms & bathrooms
- Bedrooms: 2
- Bathrooms: 1
- Full bathrooms: 1
- Main level bedrooms: 2
Primary bedroom
- Level: Main
- Area: 216
- Dimensions: 18 x 12
Bedroom 2
- Level: Main
- Area: 108
- Dimensions: 12 x 9
Bathroom
- Features: Shower Over Tub
Dining room
- Level: Main
- Area: 80
- Dimensions: 10 x 8
Family room
- Level: Main
- Area: 187
- Dimensions: 17 x 11
Kitchen
- Level: Main
- Area: 168
- Dimensions: 21 x 8
Living room
- Level: Main
- Area: 240
- Dimensions: 20 x 12
Heating
- Natural Gas, Forced Air
Cooling
- Central Air
Appliances
- Included: Dishwasher, Dryer, Microwave, Oven, Range, Refrigerator, Washer
Features
- Basement: None / Slab
Interior area
- Total structure area: 1,264
- Total interior livable area: 1,264 sqft
- Finished area above ground: 1,264
Property
Parking
- Total spaces: 1.5
- Parking features: Detached, 1 Car, 1 Space
- Garage spaces: 1.5
Features
- Levels: One
- Stories: 1
- Fencing: Fenced Yard
Lot
- Size: 6,534 sqft
- Features: Sidewalks
Details
- Additional structures: Garden Shed
- Parcel number: 1122330306003
- Zoning: RS
Construction
Type & style
- Home type: SingleFamily
- Architectural style: Ranch
- Property subtype: Single Family Residence
Materials
- Vinyl Siding
Condition
- 21+ Years
- New construction: No
- Year built: 1952
Utilities & green energy
- Sewer: Public Sewer
- Water: Public
- Utilities for property: Cable Available
Community & neighborhood
Location
- Region: Kenosha
- Municipality: Kenosha
Price history
| Date | Event | Price |
|---|---|---|
| 5/15/2025 | Sold | $220,000+4.8%$174/sqft |
Source: | ||
| 4/21/2025 | Contingent | $210,000$166/sqft |
Source: | ||
| 4/18/2025 | Listed for sale | $210,000$166/sqft |
Source: | ||
| 4/6/2025 | Pending sale | $210,000$166/sqft |
Source: | ||
| 4/4/2025 | Listed for sale | $210,000+155.3%$166/sqft |
Source: | ||
Public tax history
| Year | Property taxes | Tax assessment |
|---|---|---|
| 2024 | $2,485 +2.9% | $97,200 |
| 2023 | $2,416 | $97,200 |
| 2022 | -- | $97,200 |
Find assessor info on the county website
Neighborhood: Grant
Nearby schools
GreatSchools rating
- 5/10Grant Elementary SchoolGrades: PK-5Distance: 0.4 mi
- 4/10Washington Middle SchoolGrades: 6-8Distance: 0.4 mi
- 3/10Bradford High SchoolGrades: 9-12Distance: 1.3 mi
Schools provided by the listing agent
- Elementary: Grant
- Middle: Washington
- High: Bradford
- District: Kenosha
Source: WIREX MLS. This data may not be complete. We recommend contacting the local school district to confirm school assignments for this home.

Get pre-qualified for a loan
At Zillow Home Loans, we can pre-qualify you in as little as 5 minutes with no impact to your credit score.An equal housing lender. NMLS #10287.
Sell for more on Zillow
Get a free Zillow Showcase℠ listing and you could sell for .
$220,200
2% more+ $4,404
With Zillow Showcase(estimated)
$224,604
