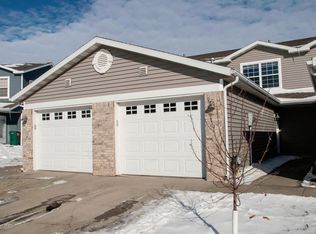This immaculate sprawling ranch sits on 1 acre with a private covered deck, wood floors, new carpet, freshly painted. Mn fl master suite offers jetted tub w/separate tiled shower. Plenty of natural light flows throughout the home's open, airy layout, numerous walk in closets. Enjoy gatherings in the generously-sized living and formal dining area graced by a fireplace. Gourmet kitchen will inspire your inner chef with its granite counters, double ovens, gas cooktop, center island and SS appliances. 10 min. to downtown.
This property is off market, which means it's not currently listed for sale or rent on Zillow. This may be different from what's available on other websites or public sources.
