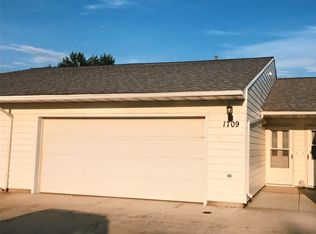Comfortable one level townhouse in SW Minot with attached double garage. This desirable end unit includes additional windows and side lot access with perimeter fencing. The foyer is accessed from both the front door and attached garage featuring a ceramic tile floor that continues through the 3/4 bath and laundry. A large open living room provides flexibility to accommodate a variety of furniture arrangements including a more formal dining area, if desired. The kitchen is well equipped with crisp white appliances, cabinetry, and ceramic tile floors creating a bright cheery atmosphere. The kitchen also includes a dinette with fan and large corner windows. The master bedroom is generously sized and includes a full bathroom and a walk-in closet. The garage is sheet rocked and painted with lots of potential storage including a pull down ladder to a large 14x20 room with finished walls and ceilings that also serves as the mechanical room for the furnace and water heater (the light switch is on the wall at the top of the ladder). This area is unique to these townhouses and adds a huge amount of valuable storage.
This property is off market, which means it's not currently listed for sale or rent on Zillow. This may be different from what's available on other websites or public sources.

