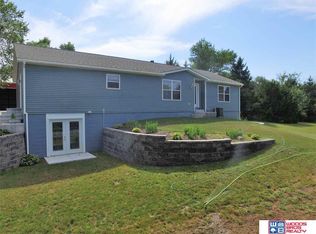Sold for $575,000 on 11/26/25
$575,000
1711 140th Rd, Garland, NE 68360
4beds
3,976sqft
Single Family Residence
Built in 2016
5.01 Acres Lot
$577,100 Zestimate®
$145/sqft
$3,307 Estimated rent
Home value
$577,100
Estimated sales range
Not available
$3,307/mo
Zestimate® history
Loading...
Owner options
Explore your selling options
What's special
Just minutes west of Garland, NE, and near Branched Oak Lake, this 2016 walk-out ranch is a private sanctuary blending modern luxury with the beauty of rural Nebraska. Featuring 4 spacious bedrooms, 3 bathrooms, granite throughout, main-floor laundry, and a finished basement, the home offers comfort and convenience. The primary suite boasts a tiled walk-in shower, and the all-electric setup includes a wood-burning furnace, newer water heater, and brand-new roof. Set on 5+ sloped acres with stunning westerly views of a creek bed, this property transforms into a personal oasis each summer and fall—hidden from the world by a sea of surrounding crops. With room for future outbuildings and placement in the Seward School District, this rare gem offers peaceful country living at its finest.
Zillow last checked: 8 hours ago
Listing updated: November 26, 2025 at 12:13pm
Listed by:
Angela Mueller 402-646-8826,
Coldwell Banker NHS R E
Bought with:
Rob Predmore, 980430
Nebraska Realty
Source: GPRMLS,MLS#: 22520473
Facts & features
Interior
Bedrooms & bathrooms
- Bedrooms: 4
- Bathrooms: 3
- Full bathrooms: 3
- Main level bathrooms: 2
Primary bedroom
- Features: Wall/Wall Carpeting, 9'+ Ceiling, Ceiling Fan(s)
- Level: Main
Bedroom 2
- Features: Wall/Wall Carpeting, Wood Floor, 9'+ Ceiling, Ceiling Fan(s)
- Level: Main
Bedroom 3
- Features: Wall/Wall Carpeting
- Level: Basement
Bedroom 4
- Features: Wall/Wall Carpeting
- Level: Basement
Primary bathroom
- Features: 3/4, Shower, Double Sinks
Family room
- Features: Wall/Wall Carpeting, 9'+ Ceiling, Wet Bar, Luxury Vinyl Plank
Kitchen
- Features: Wood Floor, 9'+ Ceiling, Pantry, Balcony/Deck
Living room
- Features: Wall/Wall Carpeting, Fireplace, 9'+ Ceiling
- Level: Main
Basement
- Area: 2125
Heating
- Electric, Wood, Forced Air, Heat Pump, Wood Assist
Cooling
- Central Air, Heat Pump
Appliances
- Included: Range, Water Softener, Washer, Dishwasher, Dryer, Microwave
Features
- Wet Bar, High Ceilings, Ceiling Fan(s), Pantry
- Flooring: Wood, Vinyl, Carpet, Ceramic Tile, Luxury Vinyl, Plank
- Basement: Walk-Out Access,Full,Finished
- Number of fireplaces: 1
- Fireplace features: Living Room, Wood Burning Stove, Electric
Interior area
- Total structure area: 3,976
- Total interior livable area: 3,976 sqft
- Finished area above ground: 2,125
- Finished area below ground: 1,851
Property
Parking
- Total spaces: 2
- Parking features: Attached
- Attached garage spaces: 2
Features
- Patio & porch: Porch, Covered Deck, Deck
- Exterior features: Horse Permitted, Hunting Land
- Fencing: None
Lot
- Size: 5.01 Acres
- Dimensions: 660' x 330'
- Features: Over 5 up to 10 Acres, Sloped, Wooded
Details
- Parcel number: 800228925
- Horses can be raised: Yes
Construction
Type & style
- Home type: SingleFamily
- Architectural style: Ranch
- Property subtype: Single Family Residence
Materials
- Stone, Masonite, Concrete
- Foundation: Concrete Perimeter
- Roof: Composition
Condition
- Not New and NOT a Model
- New construction: No
- Year built: 2016
Utilities & green energy
- Sewer: Other
- Water: Well
- Utilities for property: Electricity Available, Water Available, Sewer Available, Cable Available
Community & neighborhood
Location
- Region: Garland
- Subdivision: 12-11-4 SCHROEDER ADDITION IN SE 1/4, SEWARD COUNTY, NEBRASKA
Other
Other facts
- Listing terms: VA Loan,FHA,Conventional,Cash,USDA Loan
- Ownership: Fee Simple
Price history
| Date | Event | Price |
|---|---|---|
| 11/26/2025 | Sold | $575,000-6.5%$145/sqft |
Source: | ||
| 10/22/2025 | Pending sale | $615,000$155/sqft |
Source: | ||
| 10/9/2025 | Price change | $615,000-2.2%$155/sqft |
Source: | ||
| 8/22/2025 | Price change | $629,000-3.8%$158/sqft |
Source: | ||
| 7/22/2025 | Listed for sale | $654,000-2.2%$164/sqft |
Source: | ||
Public tax history
| Year | Property taxes | Tax assessment |
|---|---|---|
| 2024 | $5,206 -23.4% | $619,186 +5% |
| 2023 | $6,793 +4.8% | $589,497 +19.2% |
| 2022 | $6,482 +0.1% | $494,384 |
Find assessor info on the county website
Neighborhood: 68360
Nearby schools
GreatSchools rating
- 7/10Seward Middle SchoolGrades: 5-8Distance: 9.1 mi
- 8/10Seward High SchoolGrades: 9-12Distance: 9.8 mi
- 6/10Seward Elementary SchoolGrades: PK-4Distance: 9.4 mi
Schools provided by the listing agent
- Elementary: Seward
- Middle: Seward
- High: Seward
- District: Seward
Source: GPRMLS. This data may not be complete. We recommend contacting the local school district to confirm school assignments for this home.

Get pre-qualified for a loan
At Zillow Home Loans, we can pre-qualify you in as little as 5 minutes with no impact to your credit score.An equal housing lender. NMLS #10287.
