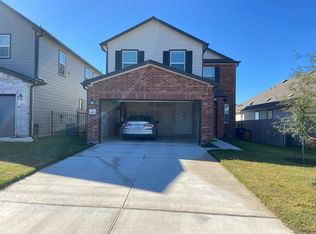Beautifully designed home on a quiet cul-de-sac, featuring 4 bedrooms, a study, and 3.5 bathrooms, located in the highly sought-after Carmel neighborhood. The 2900 sq ft, open floor plan offers a spacious living room with very high ceilings and a kitchen seamlessly opening to the living area. Hardwood floors add a cozy touch, while the master suite boasts tall windows, a walk-in shower, and a large walk-in closet. Upstairs, there are 3 bedrooms, and 2 bathrooms, including a jack-and-jill shared bathroom. There is also a large open area upstairs, perfect for a playroom or a second living room. The spacious backyard features a covered patio, perfect for relaxing outdoors. The home includes a 3-car garage with openers and a sprinkler system. Refrigerator and Washer/Dryer included in the lease. Elementary, middle, and high schools are less than 5 minutes away, all within the Carmel neighborhood. The community offers a pool, playground, soccer fields, basketball courts, and a pavilion, all just a short walk from the house. Enjoy miles of walking trails, and you're only 10 minutes from Stone Hill Town Center for shopping, dining, and entertainment, as well as 5 minutes from Lake Pflugerville.
Renter is responsible for all Utilities (Electric, Gas, Water/Sewer). Lease can be 6 months or 12 months. Security deposit is equal to one month's rent. Renter also responsible for lawn care and upkeep. No pet deposit required, but Renter is responsible for all damage caused to the property.
House for rent
Accepts Zillow applications
$3,000/mo
17109 Pleasanton Cv, Pflugerville, TX 78660
4beds
2,901sqft
Price may not include required fees and charges.
Single family residence
Available Tue Jul 15 2025
Cats, small dogs OK
Central air
In unit laundry
Attached garage parking
-- Heating
What's special
Open floor planHigh ceilingsHardwood floorsTall windowsCovered patioLarge walk-in closetQuiet cul-de-sac
- 10 days
- on Zillow |
- -- |
- -- |
Travel times
Facts & features
Interior
Bedrooms & bathrooms
- Bedrooms: 4
- Bathrooms: 4
- Full bathrooms: 3
- 1/2 bathrooms: 1
Cooling
- Central Air
Appliances
- Included: Dishwasher, Dryer, Microwave, Oven, Refrigerator, Washer
- Laundry: In Unit
Features
- Walk In Closet
- Flooring: Carpet, Hardwood
Interior area
- Total interior livable area: 2,901 sqft
Property
Parking
- Parking features: Attached, Garage
- Has attached garage: Yes
- Details: Contact manager
Features
- Exterior features: Electricity not included in rent, Gas not included in rent, No Utilities included in rent, Sewage not included in rent, Walk In Closet, Water not included in rent
Details
- Parcel number: 957490
Construction
Type & style
- Home type: SingleFamily
- Property subtype: Single Family Residence
Community & HOA
Location
- Region: Pflugerville
Financial & listing details
- Lease term: 6 Month
Price history
| Date | Event | Price |
|---|---|---|
| 6/20/2025 | Listed for rent | $3,000$1/sqft |
Source: Zillow Rentals | ||
| 12/10/2024 | Listing removed | $3,000$1/sqft |
Source: Zillow Rentals | ||
| 11/3/2024 | Price change | $3,000-6.3%$1/sqft |
Source: Zillow Rentals | ||
| 10/22/2024 | Price change | $3,200-5.9%$1/sqft |
Source: Zillow Rentals | ||
| 10/12/2024 | Price change | $3,400-8.1%$1/sqft |
Source: Zillow Rentals | ||
![[object Object]](https://photos.zillowstatic.com/fp/166243f1b53f8b76fb973bed70b818da-p_i.jpg)
