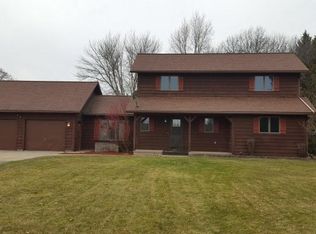PRICED TO SELL. Seller will look at all offers. IMMACULATE ESTATE-LIKE SETTING in rural Fulton, Illinois. This wonderful home sits on approximately 7 acres located on Chase Road in Fulton. This is near the intersection of Chase Road and Holly Road. The yard is a stunningly beautiful park-like setting. In fact, several weddings have occurred at the exterior of this residence. There are woods in the back of the house with trails, ample parking, an oversized 2 car garage, a creek with a bridge over it, and even a gazebo. Two bedrooms, two bathrooms on main level. Both BR's have walk-in closets. Master Bath has walk-in shower and jacuzzi tub. Walkout Basement with woodburning stove ready for yorur finish.Fridge, Stove, Microwave, and Dishwasher are included in the sale of this property in as-is condition. Following NOT included in the Sale: gar. cabinets, tool boxes and chests, work bench in gar, glider swing by gazebo, etc. Listing Agent is related to one of the owners of the property.
This property is off market, which means it's not currently listed for sale or rent on Zillow. This may be different from what's available on other websites or public sources.
