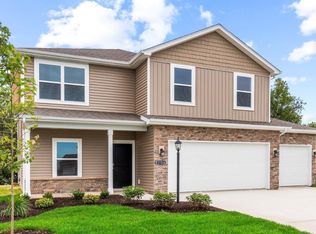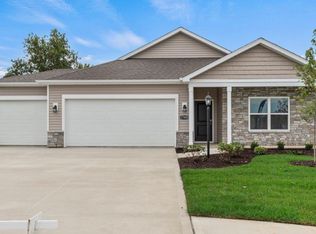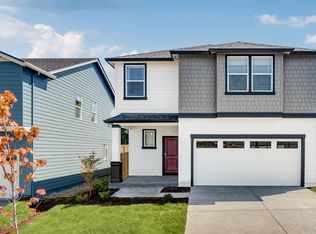Spacious 2 Bedroom with large living room, open to the dining area and kitchen. The home has one full bath with skylight and 1 half bath. It also includes a spacious enclosed 3 season room! The home includes a refrigerator, stove, microwave, garbage disposal and dishwasher. Hook up for a washer and dryer is available,but a washer and dryer are not provided. The unit has its own laundry room and its own 1 car attached garage. The home is located in a beautiful secluded location in an award winning school system. Lawn care and snow removal are provided. Lease Details: Tenant is responsible for electric and trash.
This property is off market, which means it's not currently listed for sale or rent on Zillow. This may be different from what's available on other websites or public sources.



