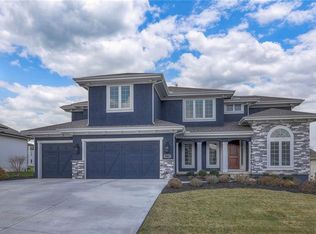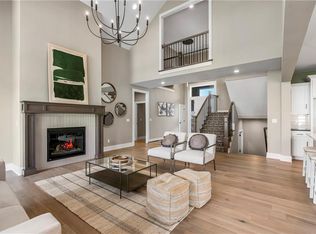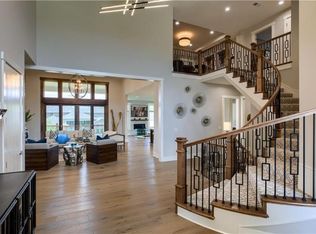The Rawlings II by Rodrock Homes. Stunning open foyer leads in to the open great room. The kitchen offers a grand island, with a breakfast nook and a second, smaller kitchen to accommodate snacks and additional kitchen storage, serves as the hub of the home and anchors the main levels common spaces, including a beautiful great room and a dining room equally suited for elegant or casual entertaining. A study off the foyer is well-suited for the telecommuter or can be used as a family library or childs playroom and a guest suite is located at the back of the house. Upstairs are the well-appointed private living spaces, including a large master suite and spa bath, laundry room and three bedrooms. Price is subject to change without notice during construction: options may be added or removed, lumber prices can change (see Materials Addendum) and site cost overages may apply (see Site Cost Addendum). Home is Under Construction, most recently at Foundation Stage. Photos are of a previous model. Please contact Builder or Community Agent for current information
This property is off market, which means it's not currently listed for sale or rent on Zillow. This may be different from what's available on other websites or public sources.



