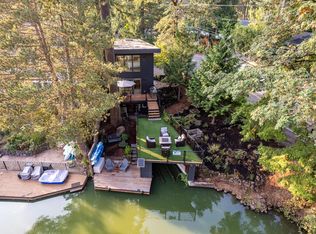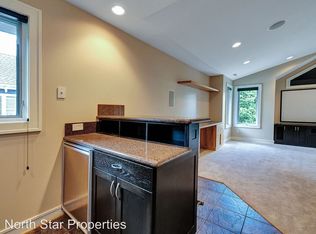Sold
$2,650,000
17104 Cedar Rd, Lake Oswego, OR 97034
3beds
3,343sqft
Residential, Single Family Residence
Built in 2000
7,405.2 Square Feet Lot
$2,580,300 Zestimate®
$793/sqft
$5,119 Estimated rent
Home value
$2,580,300
$2.43M - $2.74M
$5,119/mo
Zestimate® history
Loading...
Owner options
Explore your selling options
What's special
Welcome to your dream Lake Oswego waterfront home on serene Blue Heron Bay. Meticulously maintained 3-bedroom home with bonus room and large office carefully designed to maximize the location and waterfront views. The open-concept main level with spacious kitchen, separate dining area, office and full bath, seamlessly transitions to the beautiful outdoor space featuring multiple sitting areas, outdoor kitchen, and hot tub. Upstairs, the expansive primary suite includes a wall of windows framing water views, custom built-ins, fireplace, and luxurious bath with soaking tub. This level also includes two additional bedrooms. The generous backyard extends the living space creating an ideal setting for both entertaining and relaxing with front-row views of water activities and local wildlife, including eagles, herons, and osprey. The private dock, complete with a boat lift, offers convenient access to boating, while the no-wake zone of Blue Heron Bay is perfect for paddleboarding and kayaking. Enjoy the lake by boating to downtown Lake Oswego’s vibrant restaurants, Farmer’s Market, Lake Theater, and Whole Foods. Alternatively, take a short drive to Lake Grove, for amenities including Lake Grove Mercato and Zupan's Marketplace. Experience the one-of-a-kind lake lifestyle.
Zillow last checked: 8 hours ago
Listing updated: May 20, 2025 at 08:32am
Listed by:
Steve Kaer 503-699-3980,
Kaer Property Group
Bought with:
Steve Kaer, 791100095
Kaer Property Group
Source: RMLS (OR),MLS#: 753751868
Facts & features
Interior
Bedrooms & bathrooms
- Bedrooms: 3
- Bathrooms: 3
- Full bathrooms: 3
- Main level bathrooms: 1
Primary bedroom
- Features: Builtin Features, Ceiling Fan, Fireplace, Hardwood Floors, Double Sinks, Soaking Tub, Suite, Vaulted Ceiling, Walkin Closet
- Level: Upper
- Area: 330
- Dimensions: 15 x 22
Bedroom 2
- Features: Ceiling Fan, Closet, Wallto Wall Carpet
- Level: Upper
- Area: 180
- Dimensions: 12 x 15
Bedroom 3
- Features: Ceiling Fan, Closet, Wallto Wall Carpet
- Level: Upper
- Area: 143
- Dimensions: 11 x 13
Dining room
- Features: Hardwood Floors, Wainscoting
- Level: Main
- Area: 169
- Dimensions: 13 x 13
Family room
- Features: Skylight, High Ceilings, Vaulted Ceiling, Wallto Wall Carpet
- Level: Upper
- Area: 418
- Dimensions: 19 x 22
Kitchen
- Features: Builtin Refrigerator, Dishwasher, Eat Bar, Gas Appliances, Gourmet Kitchen, Island, Microwave, Builtin Oven, Double Oven, Quartz
- Level: Main
- Area: 144
- Width: 12
Living room
- Features: Builtin Features, Fireplace, Great Room, Hardwood Floors
- Level: Main
- Area: 330
- Dimensions: 22 x 15
Heating
- Forced Air, Fireplace(s)
Cooling
- Central Air
Appliances
- Included: Built In Oven, Built-In Refrigerator, Cooktop, Dishwasher, Disposal, Double Oven, Gas Appliances, Microwave, Stainless Steel Appliance(s), Gas Water Heater
- Laundry: Laundry Room
Features
- Ceiling Fan(s), High Ceilings, Quartz, Soaking Tub, Sound System, Vaulted Ceiling(s), Wainscoting, Built-in Features, Closet, Eat Bar, Gourmet Kitchen, Kitchen Island, Great Room, Double Vanity, Suite, Walk-In Closet(s), Pantry
- Flooring: Hardwood, Heated Tile, Wall to Wall Carpet, Wood
- Doors: Sliding Doors
- Windows: Double Pane Windows, Vinyl Frames, Skylight(s)
- Basement: Crawl Space
- Number of fireplaces: 2
- Fireplace features: Gas
Interior area
- Total structure area: 3,343
- Total interior livable area: 3,343 sqft
Property
Parking
- Total spaces: 2
- Parking features: Driveway, Off Street, Garage Door Opener, Attached
- Attached garage spaces: 2
- Has uncovered spaces: Yes
Features
- Stories: 2
- Patio & porch: Patio
- Exterior features: Built-in Barbecue, Dock
- Has spa: Yes
- Spa features: Free Standing Hot Tub
- Has view: Yes
- View description: Lake
- Has water view: Yes
- Water view: Lake
- Waterfront features: Lake
- Body of water: Lake Oswego
Lot
- Size: 7,405 sqft
- Dimensions: 148 x 67 x 145 x 34
- Features: Level, Sprinkler, SqFt 7000 to 9999
Details
- Additional structures: Dock
- Parcel number: 00319202
Construction
Type & style
- Home type: SingleFamily
- Architectural style: Custom Style,Traditional
- Property subtype: Residential, Single Family Residence
Materials
- Shingle Siding, Wood Siding
- Roof: Composition
Condition
- Resale
- New construction: No
- Year built: 2000
Utilities & green energy
- Gas: Gas
- Sewer: Public Sewer
- Water: Public
Community & neighborhood
Security
- Security features: Security System Owned
Location
- Region: Lake Oswego
HOA & financial
HOA
- Has HOA: Yes
- HOA fee: $2,490 annually
- Second HOA fee: $7,500 one time
Other
Other facts
- Listing terms: Cash,Conventional
- Road surface type: Paved
Price history
| Date | Event | Price |
|---|---|---|
| 5/20/2025 | Sold | $2,650,000-8.5%$793/sqft |
Source: | ||
| 4/18/2025 | Pending sale | $2,895,000$866/sqft |
Source: | ||
| 4/4/2025 | Listed for sale | $2,895,000+48.5%$866/sqft |
Source: | ||
| 7/30/2021 | Sold | $1,950,000+25.8%$583/sqft |
Source: Public Record Report a problem | ||
| 4/10/2018 | Sold | $1,550,000-3.1%$464/sqft |
Source: | ||
Public tax history
| Year | Property taxes | Tax assessment |
|---|---|---|
| 2025 | $24,748 +2.7% | $1,288,684 +3% |
| 2024 | $24,088 +3% | $1,251,150 +3% |
| 2023 | $23,381 +3.1% | $1,214,709 +3% |
Find assessor info on the county website
Neighborhood: Blue Heron
Nearby schools
GreatSchools rating
- 9/10Westridge Elementary SchoolGrades: K-5Distance: 0.5 mi
- 6/10Lakeridge Middle SchoolGrades: 6-8Distance: 0.8 mi
- 9/10Lakeridge High SchoolGrades: 9-12Distance: 0.9 mi
Schools provided by the listing agent
- Elementary: Westridge
- Middle: Lakeridge
- High: Lakeridge
Source: RMLS (OR). This data may not be complete. We recommend contacting the local school district to confirm school assignments for this home.
Get a cash offer in 3 minutes
Find out how much your home could sell for in as little as 3 minutes with a no-obligation cash offer.
Estimated market value$2,580,300
Get a cash offer in 3 minutes
Find out how much your home could sell for in as little as 3 minutes with a no-obligation cash offer.
Estimated market value
$2,580,300

