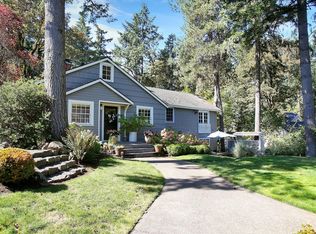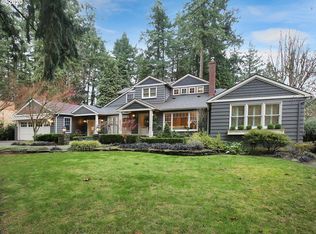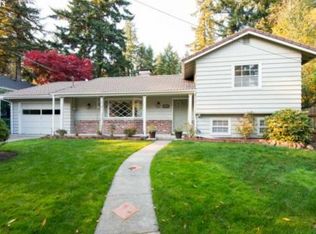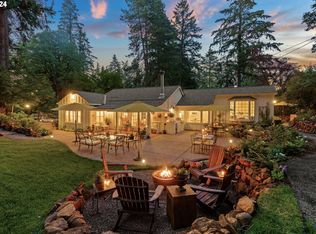Sold
$1,855,000
17104 Canal Cir, Lake Oswego, OR 97035
4beds
3,473sqft
Residential, Single Family Residence
Built in 2023
8,712 Square Feet Lot
$1,928,600 Zestimate®
$534/sqft
$6,294 Estimated rent
Home value
$1,928,600
$1.79M - $2.08M
$6,294/mo
Zestimate® history
Loading...
Owner options
Explore your selling options
What's special
Ask about our flexible financing and available closing cost credit. Outstanding new construction in Lake Oswego with FOUR lake & boat easements! This exceptional custom home on a lovely, quiet street is and gleams of uncompromised workmanship and the highest quality materials. Maloney's attention to detail and quality fit and finish is unmatched in today's market. The light filled open main floor design is perfectly proportioned for both relaxation and entertaining. Expansive great room with hardwood floors, fireplace and large windows to the serene fully fenced back yard. Discerning cooks will appreciate the kitchen with quartz counter tops, large island, walk-in pantry & Thermador Professional appliances with a 48" dual range and wine cooler. Four bedrooms including a convenient second suite on the main floor plus a bonus room. Vaulted primary suite with luxurious bath complemented by heated tile floors, huge shower, freestanding tub and spacious closet with custom California Closet package. 2 furnaces, 2 air conditioners, Marvin clad windows and solid wood doors. Plumbed & wired for generator. Located in a quiet neighborhood with ample parking. Enjoy lazy summer afternoons on the lake from any of four Lake Easements and the Lake Grove Swim Park. Both the Lakeview Recreation easement (6 houses away) and the Lake Grove Swim Park are just a pleasant walk away. Other easements for this home are Alder Point Club. Blue Heron and Maple Circle. Less than a mile from restaurants and Zupan's Market. Award winning Lake Oswego School District.
Zillow last checked: 8 hours ago
Listing updated: June 21, 2024 at 05:55am
Listed by:
Steve Kaer 503-699-3980,
Kaer Property Group
Bought with:
Stephanie Tydeman, 200409066
Worldrelo Inc
Source: RMLS (OR),MLS#: 23154998
Facts & features
Interior
Bedrooms & bathrooms
- Bedrooms: 4
- Bathrooms: 4
- Full bathrooms: 3
- Partial bathrooms: 1
- Main level bathrooms: 2
Primary bedroom
- Features: Builtin Features, Closet Organizer, Double Sinks, Suite, Vaulted Ceiling, Walkin Closet, Wallto Wall Carpet
- Level: Upper
- Area: 270
- Dimensions: 18 x 15
Bedroom 2
- Features: Closet, Wallto Wall Carpet
- Level: Upper
- Area: 169
- Dimensions: 13 x 13
Bedroom 3
- Features: Loft, Closet, Wallto Wall Carpet
- Level: Upper
- Area: 156
- Dimensions: 12 x 13
Bedroom 4
- Features: Hardwood Floors, Closet, Suite
- Level: Main
- Area: 169
- Dimensions: 13 x 13
Dining room
- Features: Hardwood Floors, Sliding Doors, High Ceilings
- Level: Main
- Area: 285
- Dimensions: 19 x 15
Kitchen
- Features: Cook Island, Eat Bar, Gas Appliances, Hardwood Floors, Island, Pantry, High Ceilings
- Level: Main
- Area: 238
- Width: 14
Living room
- Features: Beamed Ceilings, Exterior Entry, Fireplace, Great Room, Hardwood Floors, High Ceilings
- Level: Main
- Area: 520
- Dimensions: 26 x 20
Heating
- Forced Air, Fireplace(s)
Cooling
- Central Air
Appliances
- Included: Disposal, Double Oven, Free-Standing Gas Range, Free-Standing Refrigerator, Gas Appliances, Plumbed For Ice Maker, Range Hood, Stainless Steel Appliance(s), Wine Cooler, Gas Water Heater
- Laundry: Laundry Room
Features
- High Ceilings, Quartz, Soaking Tub, Closet, Suite, Loft, Cook Island, Eat Bar, Kitchen Island, Pantry, Beamed Ceilings, Great Room, Built-in Features, Closet Organizer, Double Vanity, Vaulted Ceiling(s), Walk-In Closet(s)
- Flooring: Hardwood, Heated Tile, Tile, Wall to Wall Carpet, Wood
- Doors: Sliding Doors
- Windows: Wood Frames
- Basement: Crawl Space
- Number of fireplaces: 1
- Fireplace features: Gas
Interior area
- Total structure area: 3,473
- Total interior livable area: 3,473 sqft
Property
Parking
- Total spaces: 2
- Parking features: Driveway, Off Street, Garage Door Opener, Attached
- Attached garage spaces: 2
- Has uncovered spaces: Yes
Accessibility
- Accessibility features: Main Floor Bedroom Bath, Parking, Accessibility
Features
- Stories: 2
- Patio & porch: Patio, Porch
- Exterior features: Yard, Exterior Entry
- Fencing: Fenced
- Has view: Yes
- View description: Trees/Woods
- Body of water: Lake Easement
Lot
- Size: 8,712 sqft
- Features: Level, Private, Sprinkler, SqFt 7000 to 9999
Details
- Parcel number: 00322207
- Zoning: R-7.5
Construction
Type & style
- Home type: SingleFamily
- Architectural style: Country French,Traditional
- Property subtype: Residential, Single Family Residence
Materials
- Brick, Wood Siding
- Foundation: Concrete Perimeter
- Roof: Composition
Condition
- New Construction
- New construction: Yes
- Year built: 2023
Details
- Warranty included: Yes
Utilities & green energy
- Gas: Gas
- Sewer: Public Sewer
- Water: Public
Community & neighborhood
Location
- Region: Lake Oswego
- Subdivision: Lake View Villas
Other
Other facts
- Listing terms: Cash,Conventional,Other,Trade
- Road surface type: Paved
Price history
| Date | Event | Price |
|---|---|---|
| 2/7/2024 | Sold | $1,855,000-2.1%$534/sqft |
Source: | ||
| 1/9/2024 | Pending sale | $1,895,000$546/sqft |
Source: | ||
| 10/25/2023 | Listed for sale | $1,895,000+203.2%$546/sqft |
Source: | ||
| 2/15/2021 | Sold | $625,000-3.8%$180/sqft |
Source: | ||
| 12/5/2020 | Pending sale | $650,000$187/sqft |
Source: | ||
Public tax history
| Year | Property taxes | Tax assessment |
|---|---|---|
| 2024 | $21,703 +3% | $1,127,275 +3% |
| 2023 | $21,066 +764% | $1,094,442 +763.5% |
| 2022 | $2,438 -41.3% | $126,741 -44.2% |
Find assessor info on the county website
Neighborhood: Bryant
Nearby schools
GreatSchools rating
- 9/10Westridge Elementary SchoolGrades: K-5Distance: 0.5 mi
- 6/10Lakeridge Middle SchoolGrades: 6-8Distance: 0.6 mi
- 9/10Lakeridge High SchoolGrades: 9-12Distance: 1.2 mi
Schools provided by the listing agent
- Elementary: Westridge
- Middle: Lakeridge
- High: Lakeridge
Source: RMLS (OR). This data may not be complete. We recommend contacting the local school district to confirm school assignments for this home.
Get a cash offer in 3 minutes
Find out how much your home could sell for in as little as 3 minutes with a no-obligation cash offer.
Estimated market value
$1,928,600
Get a cash offer in 3 minutes
Find out how much your home could sell for in as little as 3 minutes with a no-obligation cash offer.
Estimated market value
$1,928,600



