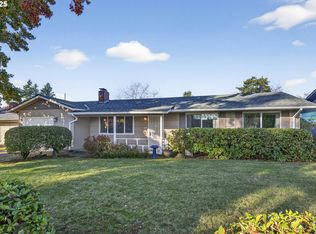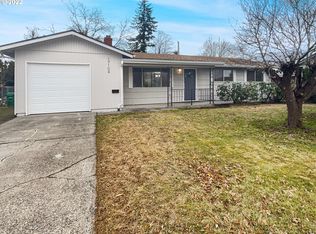Sold
$364,900
17103 SE Main St, Portland, OR 97233
3beds
1,071sqft
Residential, Single Family Residence
Built in 1961
6,969.6 Square Feet Lot
$406,600 Zestimate®
$341/sqft
$2,311 Estimated rent
Home value
$406,600
$382,000 - $427,000
$2,311/mo
Zestimate® history
Loading...
Owner options
Explore your selling options
What's special
This charming Southeast Portland ranch is ready for you to make it your own! Enter inside to find warm hardwood floors throughout and a cozy fireplace that creates an inviting living room – ideal for relaxing or entertaining.The home features a functional layout with three bedrooms, one and a half bathrooms, and a bright, open dining and living area that flows seamlessly into the expansive backyard. Whether you're dreaming of a garden, an outdoor entertaining space, or future expansion, the possibilities are endless. Enjoy fresh interior paint and a brand-new furnace! [Home Energy Score = 6. HES Report at https://rpt.greenbuildingregistry.com/hes/OR10237581]
Zillow last checked: 8 hours ago
Listing updated: June 18, 2025 at 05:36am
Listed by:
Sue Hill-Sullivan 503-803-5417,
Windermere Realty Trust
Bought with:
Tiffany Salkind, 201233260
Keller Williams PDX Central
Source: RMLS (OR),MLS#: 639899104
Facts & features
Interior
Bedrooms & bathrooms
- Bedrooms: 3
- Bathrooms: 2
- Full bathrooms: 1
- Partial bathrooms: 1
- Main level bathrooms: 2
Primary bedroom
- Features: Bathroom, Hardwood Floors, Closet
- Level: Main
- Area: 130
- Dimensions: 10 x 13
Bedroom 2
- Features: Hardwood Floors, Closet
- Level: Main
- Area: 100
- Dimensions: 10 x 10
Bedroom 3
- Features: Hardwood Floors, Closet
- Level: Main
- Area: 99
- Dimensions: 9 x 11
Dining room
- Features: Hardwood Floors, Living Room Dining Room Combo
- Level: Main
- Area: 88
- Dimensions: 11 x 8
Kitchen
- Features: Hardwood Floors, Free Standing Range
- Level: Main
- Area: 126
- Width: 14
Living room
- Features: Fireplace, Hardwood Floors
- Level: Main
- Area: 182
- Dimensions: 13 x 14
Heating
- Forced Air, Fireplace(s)
Appliances
- Included: Free-Standing Range, Washer/Dryer
Features
- Closet, Living Room Dining Room Combo, Bathroom
- Flooring: Hardwood
- Number of fireplaces: 1
Interior area
- Total structure area: 1,071
- Total interior livable area: 1,071 sqft
Property
Parking
- Total spaces: 2
- Parking features: Driveway, Attached
- Attached garage spaces: 2
- Has uncovered spaces: Yes
Features
- Levels: One
- Stories: 1
- Patio & porch: Patio
- Exterior features: Yard
Lot
- Size: 6,969 sqft
- Features: Level, SqFt 7000 to 9999
Details
- Parcel number: R297408
Construction
Type & style
- Home type: SingleFamily
- Architectural style: Ranch
- Property subtype: Residential, Single Family Residence
Materials
- Wood Siding
- Roof: Composition
Condition
- Resale
- New construction: No
- Year built: 1961
Utilities & green energy
- Gas: Gas
- Sewer: Public Sewer
- Water: Public
Community & neighborhood
Location
- Region: Portland
Other
Other facts
- Listing terms: Cash,Conventional,FHA,VA Loan
Price history
| Date | Event | Price |
|---|---|---|
| 6/17/2025 | Sold | $364,900$341/sqft |
Source: | ||
| 5/13/2025 | Pending sale | $364,900$341/sqft |
Source: | ||
| 5/7/2025 | Price change | $364,900-5.2%$341/sqft |
Source: | ||
| 4/23/2025 | Listed for sale | $385,000$359/sqft |
Source: | ||
Public tax history
| Year | Property taxes | Tax assessment |
|---|---|---|
| 2025 | $4,310 +5.3% | $184,270 +3% |
| 2024 | $4,091 +4.1% | $178,910 +3% |
| 2023 | $3,932 +1.5% | $173,700 +3% |
Find assessor info on the county website
Neighborhood: Centennial
Nearby schools
GreatSchools rating
- 2/10Alder Elementary SchoolGrades: K-5Distance: 0.2 mi
- 2/10Hauton B Lee Middle SchoolGrades: 6-8Distance: 1.2 mi
- 1/10Reynolds High SchoolGrades: 9-12Distance: 4.2 mi
Schools provided by the listing agent
- Elementary: Alder
- Middle: H.B. Lee
- High: Reynolds
Source: RMLS (OR). This data may not be complete. We recommend contacting the local school district to confirm school assignments for this home.
Get a cash offer in 3 minutes
Find out how much your home could sell for in as little as 3 minutes with a no-obligation cash offer.
Estimated market value
$406,600
Get a cash offer in 3 minutes
Find out how much your home could sell for in as little as 3 minutes with a no-obligation cash offer.
Estimated market value
$406,600

