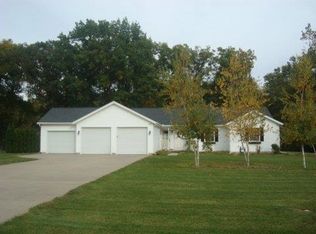River Ridge Subdivision is a peaceful country setting close to Warsaw, Plymouth, Bremen and Rochester. This lovely home is sincerely cared for inside and out. Home features many updates: Elegant, spacious Master Bedroom features a roomy sitting area. New roof in 2019, new furnace and central air 6 years ago. Home freshly painted. Large, well maintained lawn with nice outdoor patio. Lower level features 3rd bedroom with egress window. Lower level features a quality finished kitchen and Family room which features a pellet burning stove. Some info taken from county records: Buyers to confirm.
This property is off market, which means it's not currently listed for sale or rent on Zillow. This may be different from what's available on other websites or public sources.

