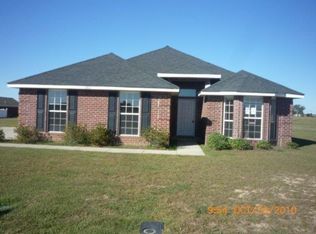Welcome home to your Brick Truland Aspire GOLD Fortified Energy Efficient Turn Key Craftsman Built in 2018. This home features 3 Bedrooms, 2 Bathrooms, a BONUS Room, Open Floor plan, LVP Flooring- NO CARPET, Blinds on windows, Hurricane Shutters and ready for a new owner. The Kitchen has Stainless Steel Appliances, Granite Countertops, beautiful cabinets, a breakfast bar and pantry. Owners Suite has a ceiling fan, double vanities and a large walk in closet. Conveniently located, just 6 miles from OWA, 20 minutes to Beaches, close to shopping, grocery stores, restaurants, etc.. This home qualifies for special no-lender fee financing. Schedule your showing today before it's sold.
This property is off market, which means it's not currently listed for sale or rent on Zillow. This may be different from what's available on other websites or public sources.
