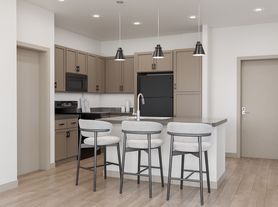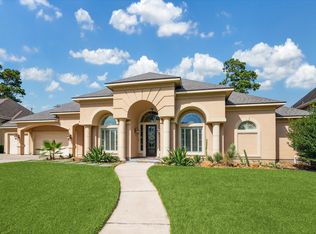Tucked away across from the neighborhood clubhouse in desirable Spring Creek Oaks, this beautiful 4-bedroom home offers comfort, style, and convenience. The open floor plan features a granite island kitchen with tumbled tile backsplash, under-cabinet lighting, and abundant storage, open to the bright family room with large windows, tile floors, and a brick gas-log fireplace. Formal dining showcases crown molding, and the private study includes custom built-ins. The main-level primary suite offers backyard access and a spa-inspired bath with double sinks, oversized shower, and custom walk-in closet. Upstairs: game room, 3 bedrooms, and 2 full baths, including Jack-and-Jill. The interior will be freshly painted for a clean, updated look. Enjoy a backyard pergola, mature trees, and community pools, tennis courts, trails, and parks. Minutes from shopping, dining, and major routes. Landlord will provide basic Wi-Fi coverage.
Copyright notice - Data provided by HAR.com 2022 - All information provided should be independently verified.
House for rent
$2,700/mo
17102 Misty Creek Dr, Spring, TX 77379
4beds
3,354sqft
Price may not include required fees and charges.
Singlefamily
Available now
-- Pets
Electric
In unit laundry
2 Attached garage spaces parking
Natural gas, fireplace
What's special
- 4 days |
- -- |
- -- |
Travel times
Looking to buy when your lease ends?
Consider a first-time homebuyer savings account designed to grow your down payment with up to a 6% match & 3.83% APY.
Facts & features
Interior
Bedrooms & bathrooms
- Bedrooms: 4
- Bathrooms: 4
- Full bathrooms: 3
- 1/2 bathrooms: 1
Rooms
- Room types: Office
Heating
- Natural Gas, Fireplace
Cooling
- Electric
Appliances
- Included: Dishwasher, Disposal, Double Oven, Dryer, Oven, Refrigerator, Stove, Washer
- Laundry: In Unit
Features
- En-Suite Bath, Formal Entry/Foyer, High Ceilings, Primary Bed - 1st Floor, Walk In Closet
- Flooring: Carpet, Laminate, Tile
- Has fireplace: Yes
Interior area
- Total interior livable area: 3,354 sqft
Property
Parking
- Total spaces: 2
- Parking features: Attached, Covered
- Has attached garage: Yes
- Details: Contact manager
Features
- Stories: 2
- Exterior features: 1 Living Area, Architecture Style: Traditional, Attached/Detached Garage, Back Yard, Clubhouse, En-Suite Bath, Entry, Flooring: Laminate, Formal Dining, Formal Entry/Foyer, Gameroom Up, Gas Log, Heating: Gas, High Ceilings, Living Area - 1st Floor, Lot Features: Back Yard, Subdivided, Park, Pool, Primary Bed - 1st Floor, Subdivided, Tennis Court(s), Trail(s), Utility Room, Walk In Closet
Details
- Parcel number: 1150190060010
Construction
Type & style
- Home type: SingleFamily
- Property subtype: SingleFamily
Condition
- Year built: 1982
Community & HOA
Community
- Features: Clubhouse, Tennis Court(s)
HOA
- Amenities included: Tennis Court(s)
Location
- Region: Spring
Financial & listing details
- Lease term: Long Term,12 Months
Price history
| Date | Event | Price |
|---|---|---|
| 10/7/2025 | Price change | $2,700-3.6%$1/sqft |
Source: | ||
| 9/17/2025 | Price change | $2,800-5.1%$1/sqft |
Source: | ||
| 8/22/2025 | Listed for rent | $2,950$1/sqft |
Source: | ||
| 10/25/2024 | Sold | -- |
Source: Agent Provided | ||
| 9/27/2024 | Pending sale | $385,000$115/sqft |
Source: | ||

