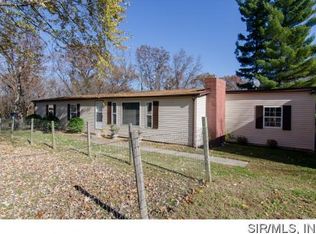Closed
Listing Provided by:
Rick Lauschke 618-444-9182,
Coldwell Banker Brown Realtors
Bought with: Coldwell Banker Brown Realtors
$273,000
17102 Liberty Ridge Rd, Grafton, IL 62037
3beds
1,816sqft
Single Family Residence
Built in 1989
15 Acres Lot
$-- Zestimate®
$150/sqft
$1,614 Estimated rent
Home value
Not available
Estimated sales range
Not available
$1,614/mo
Zestimate® history
Loading...
Owner options
Explore your selling options
What's special
Escape the city to the tranquility of this charming 3 bedroom, 2 bath home nestled in approximately 15 wooded acres outside Grafton. This secluded area offers a serene setting, especially for those looking for peace and privacy. The home features a somewhat open floor plan with main floor master suite, two baths, a living room and kitchen/family room with a laundry/storage area off the kitchen. There is a deck off the kitchen overlooking the woods. The screened in front porch is ideal for enjoying the scenic wooded view. The lower level is unfinished. Whether you are looking for a quiet retreat or creating your dream home, this property is a rare find. New are 2022 is air ducts, vents & HVAC. New in 2023 are the up-flush sum pump, tankless water heater, humidifier, vapor barrier and roughed in bath/waste line. Dishwasher & oven new in 2024. Propane house generator.
Zillow last checked: 8 hours ago
Listing updated: April 28, 2025 at 05:56pm
Listing Provided by:
Rick Lauschke 618-444-9182,
Coldwell Banker Brown Realtors
Bought with:
Kelly A May-Bramlet, 475134947
Coldwell Banker Brown Realtors
Source: MARIS,MLS#: 24046687 Originating MLS: Southwestern Illinois Board of REALTORS
Originating MLS: Southwestern Illinois Board of REALTORS
Facts & features
Interior
Bedrooms & bathrooms
- Bedrooms: 3
- Bathrooms: 2
- Full bathrooms: 2
- Main level bathrooms: 2
- Main level bedrooms: 3
Primary bedroom
- Features: Floor Covering: Luxury Vinyl Plank
- Level: Main
- Area: 182
- Dimensions: 13x14
Bedroom
- Features: Floor Covering: Luxury Vinyl Plank
- Level: Main
- Area: 130
- Dimensions: 10x13
Bedroom
- Features: Floor Covering: Luxury Vinyl Plank
- Level: Main
- Area: 104
- Dimensions: 8x13
Primary bathroom
- Features: Floor Covering: Ceramic Tile
- Level: Main
- Area: 84
- Dimensions: 7x12
Bathroom
- Features: Floor Covering: Luxury Vinyl Plank
- Area: 50
- Dimensions: 5x10
Family room
- Features: Floor Covering: Luxury Vinyl Plank
- Level: Main
- Area: 247
- Dimensions: 13x19
Kitchen
- Features: Floor Covering: Luxury Vinyl Plank
- Level: Main
- Area: 234
- Dimensions: 13x18
Laundry
- Features: Floor Covering: Luxury Vinyl Plank
- Area: 117
- Dimensions: 9x13
Living room
- Features: Floor Covering: Luxury Vinyl Plank
- Level: Main
- Area: 260
- Dimensions: 13x20
Heating
- Electric, Forced Air
Cooling
- Central Air, Electric
Appliances
- Included: Electric Water Heater, Dishwasher, Electric Cooktop, Microwave, Oven
- Laundry: Main Level
Features
- Workshop/Hobby Area, Shower, Breakfast Bar, Kitchen Island, Eat-in Kitchen, Open Floorplan, Walk-In Closet(s), Kitchen/Dining Room Combo
- Windows: Insulated Windows, Tilt-In Windows
- Basement: Block,Full,Concrete,Sump Pump,Walk-Out Access
- Number of fireplaces: 1
- Fireplace features: Living Room
Interior area
- Total structure area: 1,816
- Total interior livable area: 1,816 sqft
- Finished area above ground: 1,816
- Finished area below ground: 1,816
Property
Parking
- Parking features: Off Street
Features
- Levels: One
- Patio & porch: Deck, Covered, Screened
Lot
- Size: 15 Acres
- Dimensions: 15 acres
- Features: Adjoins Wooded Area
Details
- Additional structures: Shed(s)
- Parcel number: 0612001700
- Special conditions: Standard
Construction
Type & style
- Home type: SingleFamily
- Architectural style: Traditional
- Property subtype: Single Family Residence
Materials
- Vinyl Siding
Condition
- Year built: 1989
Utilities & green energy
- Sewer: Aerobic Septic
- Water: Public
- Utilities for property: Natural Gas Available
Community & neighborhood
Location
- Region: Grafton
- Subdivision: None
Other
Other facts
- Listing terms: Cash,Conventional
- Ownership: Private
- Road surface type: Gravel
Price history
| Date | Event | Price |
|---|---|---|
| 10/10/2025 | Listing removed | $290,000$160/sqft |
Source: | ||
| 5/23/2025 | Price change | $290,000-1.7%$160/sqft |
Source: | ||
| 4/15/2025 | Listed for sale | $295,000+8.1%$162/sqft |
Source: | ||
| 9/3/2024 | Sold | $273,000+3%$150/sqft |
Source: | ||
| 7/26/2024 | Pending sale | $265,000$146/sqft |
Source: | ||
Public tax history
| Year | Property taxes | Tax assessment |
|---|---|---|
| 2022 | -- | -- |
| 2021 | $1,705 +6.5% | $37,755 +6% |
| 2020 | $1,601 +0.8% | $35,615 +2.3% |
Find assessor info on the county website
Neighborhood: 62037
Nearby schools
GreatSchools rating
- NAJerseyville West Elementary SchoolGrades: PK-1Distance: 8.8 mi
- 8/10Illini Middle SchoolGrades: 5-7Distance: 9.1 mi
- 5/10Jersey Community High SchoolGrades: 8-12Distance: 9.8 mi
Schools provided by the listing agent
- Elementary: Jersey Dist 100
- Middle: Jersey Dist 100
- High: Jerseyville
Source: MARIS. This data may not be complete. We recommend contacting the local school district to confirm school assignments for this home.

Get pre-qualified for a loan
At Zillow Home Loans, we can pre-qualify you in as little as 5 minutes with no impact to your credit score.An equal housing lender. NMLS #10287.
