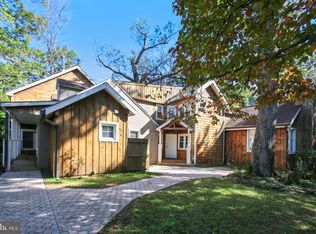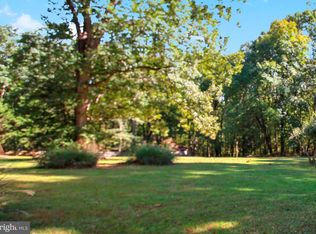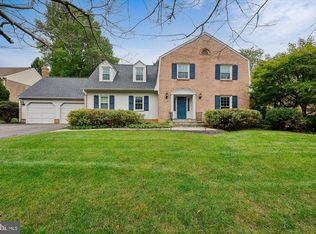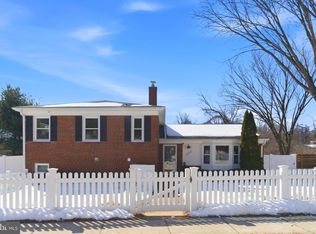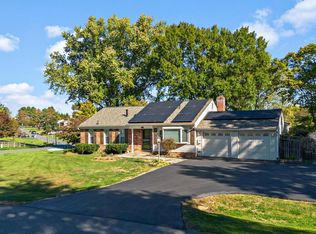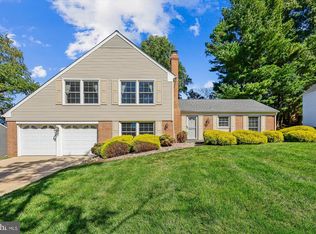Rare opportunity to own over 7 acres with public sewer in a peaceful, tree-lined neighborhood just 2 miles from Shady Grove Metro. Offering the perfect blend of space, seclusion, and convenience, this 7.05-acre property (per tax record) is zoned RE-1 and may allow for a variety of special uses, including a farmers market, church, residential care facility, construction administration or sales office, landscape contractor, among other potential opportunities (buyer to verify). A preliminary call with the county confirmed that the lot meets zoning and size requirements for potential subdivision. Buyers are encouraged to explore this possibility further. This custom Keystone home, originally built in 1991, was renovated between 2024 and 2025. Recent updates include Hardie board and batten siding and new gutters installed in 2024. The architectural shingle roof was replaced around 2010 by the prior owner. A generous deck (approx. 12.5’ x 24’) extends off the primary bedroom and overlooks the wooded property, complete with a new awning (2024) and sliding glass door (2024) for easy indoor-outdoor living. Out back, you'll find a large shed and a watertight shipping container, ideal for tools, hobbies, or equipment storage. Concrete parking is available directly in front of the two-car garage, with additional covered parking located next to the garage beneath the deck. A gravel driveway leads from the road to the home, while stamped concrete steps add a touch of charm as they guide you to the front entrance. Inside, the layout is bright and open, with a cathedral ceiling in the family room that flows into the dining area and kitchen. Hardwood floors (Mohawk Oak in Butterscotch finish) run throughout the upper level, and a cast iron wood-burning stove with soapstone detailing adds warmth and character. The kitchen includes a stainless steel refrigerator (2021), dishwasher, range, garbage disposal, and microwave. Laundry is conveniently located on the main level, with a washer and dryer that are less than a year old. The finished basement includes a rec room, full bath, bonus storage room, and interior access to the two-car garage. The home uses well water with a filtration system, and the water heater was replaced in 2020. The current owner maintained a scenic network of dirt bike and UTV trails throughout the property, which can be hiked to the upper section of Rock Creek Regional Park; home to the picturesque 75-acre Lake Needwood, popular for boating, fishing, hiking, and more. With the help of an excavator, the trails were widened to fit side-by-sides, creating the perfect setup for off-roading, dirt biking, or quad adventures right on your own property. There are two tributaries on the property that merge at the southeast edge, where they flow into Mill Creek just as it enters Rock Creek Park. Hawks, deer, box turtles, and tree frogs are frequent visitors to this peaceful oasis, offering a front-row seat to nature's beauty. Wildlife photos available upon request. Experience the charm of country living just minutes from the Metro! With easy access to I-270, MD-355, MD-200/ICC, and I-370, this is a truly rare opportunity to own a large parcel with public sewer, potential subdivision options, and RE-1 zoning benefits. Details about RE-1 zoning and allowable uses are available in the disclosures and on the county’s website. Buyer to verify how wetlands and watershed areas may impact intended use.
For sale
Price cut: $34.6K (1/6)
$1,215,400
17101 Overhill Rd, Rockville, MD 20855
3beds
2,050sqft
Est.:
Single Family Residence
Built in 1991
7.05 Acres Lot
$1,182,600 Zestimate®
$593/sqft
$-- HOA
What's special
Watertight shipping containerFinished basementGenerous deckCathedral ceilingHardwood floorsTree-lined neighborhoodWood-burning stove
- 170 days |
- 860 |
- 25 |
Zillow last checked: 8 hours ago
Listing updated: February 09, 2026 at 04:44am
Listed by:
April West 301-442-0106,
Charis Realty Group 3018315099
Source: Bright MLS,MLS#: MDMC2190736
Tour with a local agent
Facts & features
Interior
Bedrooms & bathrooms
- Bedrooms: 3
- Bathrooms: 3
- Full bathrooms: 3
- Main level bathrooms: 2
- Main level bedrooms: 3
Basement
- Area: 650
Heating
- Heat Pump, Electric
Cooling
- Central Air, Electric
Appliances
- Included: Stainless Steel Appliance(s), Oven/Range - Electric, Microwave, Dishwasher, Dryer, Washer, Electric Water Heater
- Laundry: Main Level
Features
- Dry Wall
- Flooring: Hardwood
- Basement: Connecting Stairway,Finished
- Number of fireplaces: 1
- Fireplace features: Free Standing, Wood Burning
Interior area
- Total structure area: 2,050
- Total interior livable area: 2,050 sqft
- Finished area above ground: 1,400
- Finished area below ground: 650
Video & virtual tour
Property
Parking
- Total spaces: 2
- Parking features: Garage Faces Front, Gravel, Paved, Private, Off Street, Attached
- Attached garage spaces: 2
- Has uncovered spaces: Yes
Accessibility
- Accessibility features: None
Features
- Levels: Split Foyer,Two
- Stories: 2
- Patio & porch: Deck, Patio, Roof
- Exterior features: Awning(s), Extensive Hardscape, Sidewalks
- Pool features: None
- Has view: Yes
- View description: Trees/Woods, Creek/Stream
- Has water view: Yes
- Water view: Creek/Stream
Lot
- Size: 7.05 Acres
- Features: Backs to Trees, Wooded
Details
- Additional structures: Above Grade, Below Grade
- Parcel number: 160400117521
- Zoning: RE1
- Special conditions: Standard
Construction
Type & style
- Home type: SingleFamily
- Property subtype: Single Family Residence
Materials
- Combination, Brick
- Foundation: Block
- Roof: Architectural Shingle
Condition
- New construction: No
- Year built: 1991
Utilities & green energy
- Sewer: Public Sewer
- Water: Well
Community & HOA
Community
- Subdivision: Cashell Estates
HOA
- Has HOA: No
Location
- Region: Rockville
Financial & listing details
- Price per square foot: $593/sqft
- Tax assessed value: $614,233
- Annual tax amount: $584
- Date on market: 8/30/2025
- Listing agreement: Exclusive Right To Sell
- Ownership: Fee Simple
Estimated market value
$1,182,600
$1.12M - $1.24M
$3,353/mo
Price history
Price history
| Date | Event | Price |
|---|---|---|
| 1/6/2026 | Price change | $1,215,400-2.8%$593/sqft |
Source: | ||
| 9/15/2025 | Price change | $1,250,000-3.8%$610/sqft |
Source: | ||
| 9/4/2025 | Price change | $1,299,900-7.1%$634/sqft |
Source: | ||
| 8/30/2025 | Listed for sale | $1,399,900+359%$683/sqft |
Source: | ||
| 3/24/2011 | Sold | $305,000+5.2%$149/sqft |
Source: Public Record Report a problem | ||
Public tax history
Public tax history
| Year | Property taxes | Tax assessment |
|---|---|---|
| 2025 | $829 -87.7% | $614,233 +4.6% |
| 2024 | $6,763 +4.7% | $587,467 +4.8% |
| 2023 | $6,460 +5.5% | $560,700 +1.1% |
Find assessor info on the county website
BuyAbility℠ payment
Est. payment
$6,607/mo
Principal & interest
$5716
Property taxes
$891
Climate risks
Neighborhood: 20855
Nearby schools
GreatSchools rating
- 8/10Candlewood Elementary SchoolGrades: K-5Distance: 0.6 mi
- 5/10Shady Grove Middle SchoolGrades: 6-8Distance: 1.2 mi
- 5/10Col. Zadok Magruder High SchoolGrades: 9-12Distance: 1.3 mi
Schools provided by the listing agent
- Elementary: Candlewood
- Middle: Shady Grove
- High: Col. Zadok Magruder
- District: Montgomery County Public Schools
Source: Bright MLS. This data may not be complete. We recommend contacting the local school district to confirm school assignments for this home.
- Loading
- Loading
