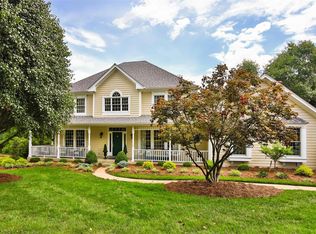Closed
Listing Provided by:
Laura M Baird 636-485-1844,
Coldwell Banker Realty - Gundaker West Regional
Bought with: RedKey Realty Leaders
Price Unknown
17101 Chaise Ridge Rd, Chesterfield, MO 63005
5beds
4,533sqft
Single Family Residence
Built in 1987
1.24 Acres Lot
$876,400 Zestimate®
$--/sqft
$5,839 Estimated rent
Home value
$876,400
$815,000 - $947,000
$5,839/mo
Zestimate® history
Loading...
Owner options
Explore your selling options
What's special
Nestled on a spacious 1.24-acre parklike lot, this 5BR, 4BA ranch home offers the perfect blend of comfort and style. Gorgeous hardwood floors on most of the main create a warm and inviting atmosphere. Natural light floods the home through skylights, highlighting the open layout and spacious rooms. The kitchen flows effortlessly into the living, dining areas and sunroom, making it ideal for entertaining. Step outside to enjoy the expansive composite deck, perfect for relaxing or hosting gatherings while overlooking the beautiful grounds.The LL adds even more versatility to this home, featuring a 5th BR, full BA, a spacious recreation room, and plenty of storage. Whether you need extra guest space, a home gym, or a playroom, this LL has it all. The sparkling pool, offering a private retreat for fun and relaxation. With ample space for recreation and plenty of room for kids, pets, gardening, or outdoor activities, this home offers a true slice of paradise. Additional Rooms: Sun Room
Zillow last checked: 8 hours ago
Listing updated: April 28, 2025 at 04:30pm
Listing Provided by:
Laura M Baird 636-485-1844,
Coldwell Banker Realty - Gundaker West Regional
Bought with:
Michelle G Smith, 2018038837
RedKey Realty Leaders
Source: MARIS,MLS#: 25006773 Originating MLS: St. Louis Association of REALTORS
Originating MLS: St. Louis Association of REALTORS
Facts & features
Interior
Bedrooms & bathrooms
- Bedrooms: 5
- Bathrooms: 4
- Full bathrooms: 3
- 1/2 bathrooms: 1
- Main level bathrooms: 3
- Main level bedrooms: 4
Primary bedroom
- Features: Floor Covering: Carpeting
- Level: Main
- Area: 210
- Dimensions: 15x14
Bedroom
- Features: Floor Covering: Carpeting
- Level: Main
- Area: 121
- Dimensions: 11x11
Bedroom
- Features: Floor Covering: Carpeting
- Level: Main
- Area: 140
- Dimensions: 14x10
Bedroom
- Features: Floor Covering: Carpeting
- Level: Main
- Area: 120
- Dimensions: 10x12
Bedroom
- Features: Floor Covering: Carpeting
- Level: Lower
- Area: 143
- Dimensions: 13x11
Primary bathroom
- Level: Main
Dining room
- Features: Floor Covering: Ceramic Tile
- Level: Main
- Area: 143
- Dimensions: 11x13
Great room
- Features: Floor Covering: Wood
- Level: Main
- Area: 342
- Dimensions: 19x18
Kitchen
- Features: Floor Covering: Wood
- Level: Main
Laundry
- Level: Main
Recreation room
- Features: Floor Covering: Carpeting
- Level: Lower
- Area: 483
- Dimensions: 23x21
Sunroom
- Features: Floor Covering: Vinyl
- Level: Main
- Area: 169
- Dimensions: 13x13
Heating
- Forced Air, Natural Gas
Cooling
- Attic Fan, Ceiling Fan(s)
Appliances
- Included: Gas Water Heater, Dishwasher, Disposal, Dryer, Electric Cooktop, Microwave, Range, Refrigerator, Oven, Washer
- Laundry: Main Level
Features
- Separate Dining, Cathedral Ceiling(s), High Ceilings, Breakfast Room, Kitchen Island, Pantry, Tub, Entrance Foyer
- Flooring: Carpet, Hardwood
- Windows: Bay Window(s), Skylight(s)
- Basement: Partially Finished,Storage Space
- Number of fireplaces: 1
- Fireplace features: Recreation Room, Great Room
Interior area
- Total structure area: 4,533
- Total interior livable area: 4,533 sqft
- Finished area above ground: 2,289
- Finished area below ground: 2,244
Property
Parking
- Total spaces: 3
- Parking features: Attached, Garage, Garage Door Opener
- Attached garage spaces: 3
Features
- Levels: One
- Patio & porch: Deck, Composite
- Has private pool: Yes
- Pool features: Private, In Ground
Lot
- Size: 1.24 Acres
- Dimensions: 61F x 168S x 424B
- Features: Adjoins Open Ground, Cul-De-Sac, Sprinklers In Front, Sprinklers In Rear
Details
- Parcel number: 18U220191
- Special conditions: Standard
Construction
Type & style
- Home type: SingleFamily
- Architectural style: Traditional,Ranch
- Property subtype: Single Family Residence
Materials
- Vinyl Siding
Condition
- Year built: 1987
Utilities & green energy
- Sewer: Public Sewer
- Water: Public
- Utilities for property: Natural Gas Available
Community & neighborhood
Security
- Security features: Smoke Detector(s)
Location
- Region: Chesterfield
- Subdivision: Country Place
HOA & financial
HOA
- HOA fee: $450 annually
- Services included: Other
Other
Other facts
- Listing terms: Cash,Conventional,VA Loan
- Ownership: Private
- Road surface type: Concrete
Price history
| Date | Event | Price |
|---|---|---|
| 3/31/2025 | Sold | -- |
Source: | ||
| 3/9/2025 | Pending sale | $749,000$165/sqft |
Source: | ||
| 3/6/2025 | Listed for sale | $749,000$165/sqft |
Source: | ||
| 3/7/2007 | Sold | -- |
Source: Public Record Report a problem | ||
| 9/24/2002 | Sold | -- |
Source: Public Record Report a problem | ||
Public tax history
| Year | Property taxes | Tax assessment |
|---|---|---|
| 2025 | -- | $140,720 +24.1% |
| 2024 | $8,072 +2.7% | $113,350 |
| 2023 | $7,863 +6.7% | $113,350 +14.8% |
Find assessor info on the county website
Neighborhood: 63005
Nearby schools
GreatSchools rating
- 7/10Wild Horse Elementary SchoolGrades: K-5Distance: 1.4 mi
- 8/10Crestview Middle SchoolGrades: 6-8Distance: 3.4 mi
- 8/10Marquette Sr. High SchoolGrades: 9-12Distance: 2.4 mi
Schools provided by the listing agent
- Elementary: Wild Horse Elem.
- Middle: Crestview Middle
- High: Marquette Sr. High
Source: MARIS. This data may not be complete. We recommend contacting the local school district to confirm school assignments for this home.
Get a cash offer in 3 minutes
Find out how much your home could sell for in as little as 3 minutes with a no-obligation cash offer.
Estimated market value$876,400
Get a cash offer in 3 minutes
Find out how much your home could sell for in as little as 3 minutes with a no-obligation cash offer.
Estimated market value
$876,400
