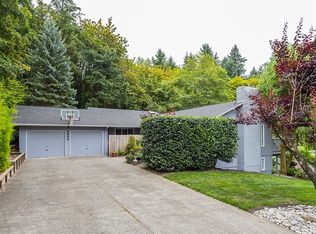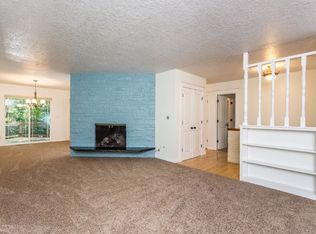Sold
$1,725,000
17101 Campus Way, Lake Oswego, OR 97034
4beds
3,367sqft
Residential, Single Family Residence
Built in 1966
0.31 Acres Lot
$1,693,600 Zestimate®
$512/sqft
$5,170 Estimated rent
Home value
$1,693,600
$1.58M - $1.81M
$5,170/mo
Zestimate® history
Loading...
Owner options
Explore your selling options
What's special
OPEN HOUSE: Saturday 4/22 2pm-4pm. Exceptional down-to-studs remodel that feels like new construction with amazing backyard. Features open concept living with vaulted ceiling and many high end features throughout. Main level AND lower-level primary suites with an additional en-suite on main. Main kitchen has custom walnut cabinets, luxury appliances including a 48" range. Lower kitchenette opens to large covered patio and spectacular backyard perfect for entertaining and play. Also features 2 gas fireplaces, tankless WH, HE Furnace, EV charging, Trex deck, laundry on both levels. Westerly view of foothills. Eligible for Greentree pool only 1 block away. Multi-generational or dual living potential as lower level features its own kitchenette, secondary primary suite, and exterior entry. Seller is an Oregon Broker.
Zillow last checked: 8 hours ago
Listing updated: May 18, 2023 at 06:40am
Listed by:
Eric Wold 503-347-8494,
eXp Realty, LLC
Bought with:
Ross Seligman, 200501067
Living Room Realty
Source: RMLS (OR),MLS#: 23279482
Facts & features
Interior
Bedrooms & bathrooms
- Bedrooms: 4
- Bathrooms: 5
- Full bathrooms: 4
- Partial bathrooms: 1
- Main level bathrooms: 3
Primary bedroom
- Features: Bathroom, Deck, Sliding Doors, Barn Door, Walkin Closet, Washer Dryer
- Level: Main
- Area: 198
- Dimensions: 18 x 11
Bedroom 2
- Features: Bathroom, Bathtub With Shower, Closet
- Level: Main
- Area: 120
- Dimensions: 12 x 10
Bedroom 3
- Features: Closet, Wallto Wall Carpet
- Level: Lower
- Area: 165
- Dimensions: 15 x 11
Dining room
- Level: Main
- Area: 182
- Dimensions: 14 x 13
Family room
- Features: Fireplace, Patio, Sliding Doors
- Level: Lower
- Area: 255
- Dimensions: 15 x 17
Kitchen
- Features: Gas Appliances, Gourmet Kitchen, Great Room, Microwave, Skylight, Quartz
- Level: Main
- Area: 196
- Width: 14
Living room
- Features: Fireplace, Great Room, Vaulted Ceiling
- Level: Main
- Area: 325
- Dimensions: 25 x 13
Heating
- Forced Air 95 Plus, Fireplace(s)
Cooling
- Central Air
Appliances
- Included: Dishwasher, Disposal, Free-Standing Gas Range, Free-Standing Refrigerator, Gas Appliances, Microwave, Range Hood, Stainless Steel Appliance(s), Washer/Dryer, Gas Water Heater, Tankless Water Heater
- Laundry: Laundry Room
Features
- High Ceilings, Vaulted Ceiling(s), Bathroom, Walk-In Closet(s), Walkin Shower, Quartz, Closet, Bathtub With Shower, Gourmet Kitchen, Great Room, Pantry, Pot Filler, Tile
- Flooring: Laminate, Tile, Wall to Wall Carpet
- Doors: Sliding Doors
- Windows: Double Pane Windows, Vinyl Frames, Skylight(s)
- Basement: Daylight,Exterior Entry,Finished
- Number of fireplaces: 2
- Fireplace features: Gas
Interior area
- Total structure area: 3,367
- Total interior livable area: 3,367 sqft
Property
Parking
- Total spaces: 2
- Parking features: Driveway, Garage Door Opener, Attached
- Attached garage spaces: 2
- Has uncovered spaces: Yes
Features
- Stories: 2
- Patio & porch: Covered Patio, Deck, Patio
- Exterior features: Yard
- Fencing: Fenced
- Has view: Yes
- View description: Territorial, Trees/Woods
Lot
- Size: 0.31 Acres
- Features: Corner Lot, Level, Private, SqFt 10000 to 14999
Details
- Additional structures: SeparateLivingQuartersApartmentAuxLivingUnit
- Parcel number: 00313716
Construction
Type & style
- Home type: SingleFamily
- Architectural style: Daylight Ranch,Mid Century Modern
- Property subtype: Residential, Single Family Residence
Materials
- Cement Siding
- Foundation: Concrete Perimeter, Slab
- Roof: Composition
Condition
- Updated/Remodeled
- New construction: No
- Year built: 1966
Utilities & green energy
- Gas: Gas
- Sewer: Public Sewer
- Water: Public
- Utilities for property: Cable Connected
Community & neighborhood
Location
- Region: Lake Oswego
Other
Other facts
- Listing terms: Cash,Conventional
- Road surface type: Paved
Price history
| Date | Event | Price |
|---|---|---|
| 5/18/2023 | Sold | $1,725,000-2.8%$512/sqft |
Source: | ||
| 4/20/2023 | Pending sale | $1,775,000$527/sqft |
Source: | ||
| 4/12/2023 | Price change | $1,775,000-4.1%$527/sqft |
Source: | ||
| 3/23/2023 | Listed for sale | $1,850,000+111.4%$549/sqft |
Source: | ||
| 4/22/2022 | Sold | $875,000+1.2%$260/sqft |
Source: | ||
Public tax history
| Year | Property taxes | Tax assessment |
|---|---|---|
| 2024 | $16,970 +3% | $881,407 +3% |
| 2023 | $16,471 +116.1% | $855,735 +116% |
| 2022 | $7,623 +8.3% | $396,254 +3% |
Find assessor info on the county website
Neighborhood: Palisades
Nearby schools
GreatSchools rating
- 9/10Hallinan Elementary SchoolGrades: K-5Distance: 1.5 mi
- 6/10Lakeridge Middle SchoolGrades: 6-8Distance: 1.5 mi
- 9/10Lakeridge High SchoolGrades: 9-12Distance: 0.3 mi
Schools provided by the listing agent
- Elementary: Hallinan
- Middle: Lakeridge
- High: Lakeridge
Source: RMLS (OR). This data may not be complete. We recommend contacting the local school district to confirm school assignments for this home.
Get a cash offer in 3 minutes
Find out how much your home could sell for in as little as 3 minutes with a no-obligation cash offer.
Estimated market value
$1,693,600
Get a cash offer in 3 minutes
Find out how much your home could sell for in as little as 3 minutes with a no-obligation cash offer.
Estimated market value
$1,693,600


