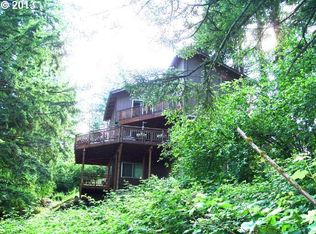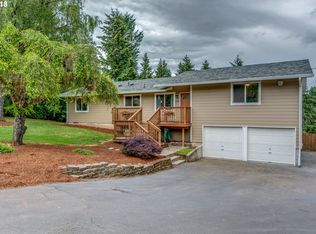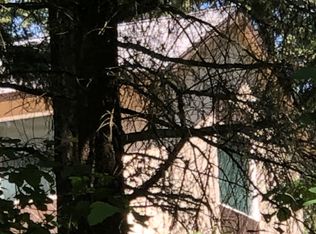Sold
$615,000
17100 S Forsythe Rd, Oregon City, OR 97045
4beds
1,792sqft
Residential, Single Family Residence
Built in 1973
0.71 Acres Lot
$606,300 Zestimate®
$343/sqft
$2,942 Estimated rent
Home value
$606,300
$576,000 - $643,000
$2,942/mo
Zestimate® history
Loading...
Owner options
Explore your selling options
What's special
Step into this single-level country home on a large .71 acre lot situated on a quiet country road. Comfort and space come together in this updated single level home. A welcoming living area opens to multiple decks overlooking the serene backyard with expansive views, perfect for relaxing or gatherings with friends. Four bedrooms and two full, updated baths offer plenty of room to spread out, while large windows bring in natural light throughout. The updated kitchen and dining spaces flow easily, making daily life and entertaining a breeze. Set on a generous country lot (yet still just minutes to downtown Oregon City) there’s ample room to enjoy the outdoors in peace and quiet. Two outbuildings provide extra storage with one of them presently used as an artists studio. Classic construction blends timeless style with sturdy craftsmanship. With a newer whole home heat pump for year-round comfort, this home is ready for you to settle in and make it your own. A one year Fidelity Home Warranty is included for added peace of mind. Make an appointment to see this wonderful home today!
Zillow last checked: 8 hours ago
Listing updated: November 18, 2025 at 07:18am
Listed by:
Carl Iiams 503-709-0900,
Premiere Property Group, LLC,
Daniel Canfield 503-473-6741,
Premiere Property Group, LLC
Bought with:
Brian Butler PC, 901000010
Windermere Realty Trust
Source: RMLS (OR),MLS#: 432592059
Facts & features
Interior
Bedrooms & bathrooms
- Bedrooms: 4
- Bathrooms: 2
- Full bathrooms: 2
- Main level bathrooms: 2
Primary bedroom
- Features: Bathroom, Deck, Double Closet
- Level: Main
- Area: 210
- Dimensions: 15 x 14
Bedroom 2
- Level: Main
- Area: 120
- Dimensions: 12 x 10
Bedroom 3
- Level: Main
- Area: 132
- Dimensions: 12 x 11
Dining room
- Level: Main
Family room
- Level: Main
Kitchen
- Features: Pantry
- Level: Main
Living room
- Level: Main
- Area: 280
- Dimensions: 20 x 14
Heating
- Forced Air, Heat Pump
Cooling
- Heat Pump
Appliances
- Included: Dishwasher, Free-Standing Range, Free-Standing Refrigerator, Microwave, Plumbed For Ice Maker
Features
- Pantry, Bathroom, Double Closet
- Windows: Double Pane Windows
- Basement: Crawl Space
- Fireplace features: Stove, Wood Burning
Interior area
- Total structure area: 1,792
- Total interior livable area: 1,792 sqft
Property
Parking
- Total spaces: 2
- Parking features: RV Access/Parking, Attached, Extra Deep Garage
- Attached garage spaces: 2
Accessibility
- Accessibility features: One Level, Accessibility
Features
- Levels: One
- Stories: 1
- Patio & porch: Deck, Patio
- Exterior features: Garden
- Has view: Yes
- View description: Territorial, Trees/Woods
Lot
- Size: 0.71 Acres
- Features: Private, Secluded, SqFt 20000 to Acres1
Details
- Additional structures: RVParking, ToolShed
- Parcel number: 00550380
Construction
Type & style
- Home type: SingleFamily
- Property subtype: Residential, Single Family Residence
Materials
- Other, T111 Siding, Wood Siding
- Roof: Composition
Condition
- Resale
- New construction: No
- Year built: 1973
Details
- Warranty included: Yes
Utilities & green energy
- Sewer: Septic Tank
- Water: Public
Community & neighborhood
Location
- Region: Oregon City
Other
Other facts
- Listing terms: Cash,Conventional,FHA,USDA Loan,VA Loan
- Road surface type: Paved
Price history
| Date | Event | Price |
|---|---|---|
| 11/18/2025 | Sold | $615,000-2.2%$343/sqft |
Source: | ||
| 10/22/2025 | Pending sale | $629,000$351/sqft |
Source: | ||
| 9/11/2025 | Price change | $629,000-3.2%$351/sqft |
Source: | ||
| 8/7/2025 | Listed for sale | $650,000+18.2%$363/sqft |
Source: | ||
| 7/1/2024 | Listing removed | $549,900-9.1%$307/sqft |
Source: | ||
Public tax history
| Year | Property taxes | Tax assessment |
|---|---|---|
| 2025 | $5,191 +3.8% | $305,002 +3% |
| 2024 | $5,003 +2.9% | $296,119 +3% |
| 2023 | $4,861 +6% | $287,495 +3% |
Find assessor info on the county website
Neighborhood: 97045
Nearby schools
GreatSchools rating
- 7/10Verne A Duncan Elementary SchoolGrades: K-5Distance: 2.4 mi
- 4/10Happy Valley Middle SchoolGrades: 6-8Distance: 4.3 mi
- 6/10Adrienne C. Nelson High SchoolGrades: 9-12Distance: 2.3 mi
Schools provided by the listing agent
- Elementary: Duncan
- Middle: Happy Valley
- High: Adrienne Nelson
Source: RMLS (OR). This data may not be complete. We recommend contacting the local school district to confirm school assignments for this home.
Get a cash offer in 3 minutes
Find out how much your home could sell for in as little as 3 minutes with a no-obligation cash offer.
Estimated market value$606,300
Get a cash offer in 3 minutes
Find out how much your home could sell for in as little as 3 minutes with a no-obligation cash offer.
Estimated market value
$606,300


