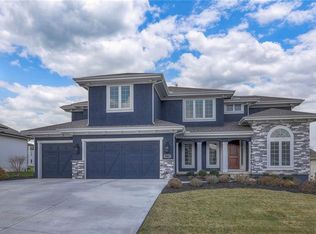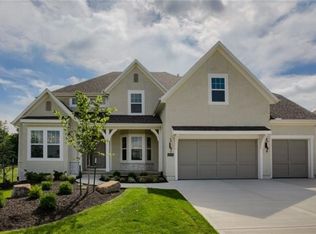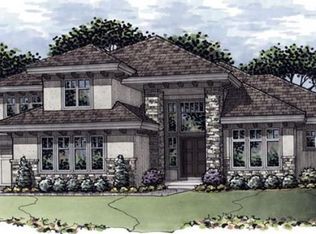Sold
Price Unknown
17100 Nieman Rd, Overland Park, KS 66221
5beds
3,347sqft
Single Family Residence
Built in ----
0.29 Acres Lot
$895,600 Zestimate®
$--/sqft
$4,461 Estimated rent
Home value
$895,600
$833,000 - $967,000
$4,461/mo
Zestimate® history
Loading...
Owner options
Explore your selling options
What's special
Special Financing for qualified buyers! ask agent for details! Rodrock Homes, New Haven, Lot 265, READY FOR MOVE-IN! This 1.5 Story features elevated Great Room Ceiling, beautiful windows flooding in natural light. Center Island Kitchen Layout boasts a gas cooktop for the cook in the house! True Hearth Room is great for additional cozy seating and fireplace. Main Level 5th Bedroom/Office is tucked behind the kitchen for privacy. Spacious Primary Suite with soaking tub and shower with Oversized Walk-in Closet. Upper Level Lofted Nook Ideal for Study, Gaming or Just Relaxing. Catwalk Overlooks Grand Great Room! Secondary Bedrooms Feature Vaulted Ceilings, Walk In Closets, a Jack & Jill Bathroom and Private Bath. Wonderful FENCED corned lot. Amenities include zero entry pool with water slide and waterfall, fitness room, sport court, Clubhouse, playground and walking trails.
Approximate square footage and taxes,
Zillow last checked: 8 hours ago
Listing updated: October 03, 2024 at 01:27pm
Listing Provided by:
Frank Zizzo 816-456-7678,
Weichert, Realtors Welch & Com,
Michele Davis 913-449-3593,
Weichert, Realtors Welch & Com
Bought with:
Michele Davis, SP00051535
Weichert, Realtors Welch & Com
Source: Heartland MLS as distributed by MLS GRID,MLS#: 2400937
Facts & features
Interior
Bedrooms & bathrooms
- Bedrooms: 5
- Bathrooms: 4
- Full bathrooms: 4
Primary bedroom
- Features: Carpet
- Level: Main
Bedroom 2
- Features: Carpet
- Level: Main
Bedroom 3
- Features: Carpet
- Level: Second
Bedroom 4
- Level: Second
Bedroom 5
- Level: Second
Breakfast room
- Level: Main
Great room
- Level: Main
Hearth room
- Level: Main
Loft
- Level: Second
Heating
- Natural Gas, Zoned
Cooling
- Electric, Zoned
Appliances
- Included: Cooktop, Dishwasher, Disposal, Exhaust Fan, Humidifier, Microwave, Built-In Oven, Stainless Steel Appliance(s)
- Laundry: Laundry Room, Main Level
Features
- Custom Cabinets, Kitchen Island, Pantry, Vaulted Ceiling(s), Walk-In Closet(s)
- Flooring: Carpet, Tile, Wood
- Windows: Thermal Windows
- Basement: Egress Window(s),Full,Bath/Stubbed,Sump Pump
- Number of fireplaces: 2
- Fireplace features: Gas, Great Room, Hearth Room, Fireplace Screen
Interior area
- Total structure area: 3,347
- Total interior livable area: 3,347 sqft
- Finished area above ground: 3,347
- Finished area below ground: 0
Property
Parking
- Total spaces: 3
- Parking features: Built-In, Garage Faces Front
- Attached garage spaces: 3
Features
- Patio & porch: Covered
- Fencing: Metal
Lot
- Size: 0.29 Acres
- Features: City Lot, Corner Lot
Details
- Parcel number: NP848900000265
Construction
Type & style
- Home type: SingleFamily
- Architectural style: Traditional
- Property subtype: Single Family Residence
Materials
- Stone Trim, Stucco & Frame
- Roof: Composition
Condition
- New Construction
- New construction: Yes
Details
- Builder model: NEW HAVEN
- Builder name: RODROCK HOMES
Utilities & green energy
- Sewer: Public Sewer
- Water: Public
Green energy
- Energy efficient items: Insulation, Doors, Windows
- Water conservation: Low-Flow Fixtures
Community & neighborhood
Security
- Security features: Smoke Detector(s)
Location
- Region: Overland Park
- Subdivision: Terrybrook Farms
HOA & financial
HOA
- Has HOA: Yes
- HOA fee: $1,300 annually
- Amenities included: Clubhouse, Exercise Room, Party Room, Play Area, Pool, Trail(s)
- Services included: Curbside Recycle, Trash
- Association name: Terrybrook Farms HOA
Other
Other facts
- Listing terms: Cash,Conventional,VA Loan
- Ownership: Private
Price history
| Date | Event | Price |
|---|---|---|
| 10/3/2024 | Sold | -- |
Source: | ||
| 9/13/2024 | Pending sale | $895,000$267/sqft |
Source: | ||
| 4/17/2024 | Listed for sale | $895,000+1.2%$267/sqft |
Source: | ||
| 4/9/2024 | Listing removed | -- |
Source: | ||
| 2/22/2024 | Pending sale | $884,316$264/sqft |
Source: | ||
Public tax history
| Year | Property taxes | Tax assessment |
|---|---|---|
| 2024 | $9,582 +111.5% | $93,081 +111.6% |
| 2023 | $4,532 +247.7% | $43,985 +261.6% |
| 2022 | $1,303 | $12,163 |
Find assessor info on the county website
Neighborhood: 66221
Nearby schools
GreatSchools rating
- 6/10Wolf Springs Elementary SchoolGrades: PK-5Distance: 1.3 mi
- 8/10Aubry Bend Middle SchoolGrades: 6-8Distance: 1.1 mi
- 9/10Blue Valley Southwest High SchoolGrades: 9-12Distance: 0.7 mi
Schools provided by the listing agent
- Elementary: Wolf Springs
- Middle: Aubry Bend
- High: Blue Valley Southwest
Source: Heartland MLS as distributed by MLS GRID. This data may not be complete. We recommend contacting the local school district to confirm school assignments for this home.
Get a cash offer in 3 minutes
Find out how much your home could sell for in as little as 3 minutes with a no-obligation cash offer.
Estimated market value$895,600
Get a cash offer in 3 minutes
Find out how much your home could sell for in as little as 3 minutes with a no-obligation cash offer.
Estimated market value
$895,600


