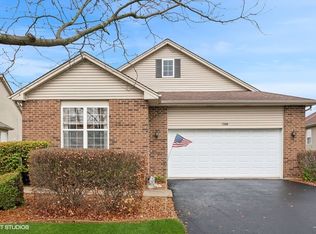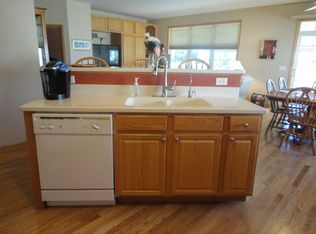Closed
$365,000
17100 Como Ave, Lockport, IL 60441
2beds
1,711sqft
Single Family Residence
Built in 2006
6,969.6 Square Feet Lot
$368,300 Zestimate®
$213/sqft
$2,623 Estimated rent
Home value
$368,300
$339,000 - $401,000
$2,623/mo
Zestimate® history
Loading...
Owner options
Explore your selling options
What's special
Welcome to this beautifully maintained home in one of Lockport's most sought-after 55+ gated communities! Offering 2 bedrooms + a den, 3 full bathrooms, and a finished basement, this home combines comfort, style, and function. You'll immediately notice the warmth of the Brazilian cherry hardwood floors throughout the main level and the open-concept layout perfect for everyday living and entertaining. The main-floor den offers flexibility as a home office or potential third bedroom. Additional features include a first-floor laundry room, attached 2-car garage, and a peaceful backyard that backs to open space-no neighbors directly behind! Enjoy resort-style living with a beautiful clubhouse that offers indoor and outdoor pools, a fitness room, sports lounge, arts & crafts room, and more. Surrounded by lakes, ponds, walking and biking trails, this community is ideal for active adults looking for a low-maintenance lifestyle in a secure, scenic setting.
Zillow last checked: 8 hours ago
Listing updated: August 23, 2025 at 01:01am
Listing courtesy of:
Shannon April 312-709-0700,
@properties Christie's International Real Estate
Bought with:
Niki Rocco
@properties Christie's International Real Estate
Source: MRED as distributed by MLS GRID,MLS#: 12384445
Facts & features
Interior
Bedrooms & bathrooms
- Bedrooms: 2
- Bathrooms: 3
- Full bathrooms: 3
Primary bedroom
- Features: Flooring (Hardwood), Bathroom (Full, Tub & Separate Shwr)
- Level: Main
- Area: 322 Square Feet
- Dimensions: 23X14
Bedroom 2
- Features: Flooring (Hardwood)
- Level: Main
- Area: 120 Square Feet
- Dimensions: 12X10
Bonus room
- Level: Basement
- Area: 588 Square Feet
- Dimensions: 42X14
Deck
- Level: Main
- Area: 64 Square Feet
- Dimensions: 8X8
Dining room
- Level: Main
- Area: 345 Square Feet
- Dimensions: 23X15
Foyer
- Level: Main
- Area: 156 Square Feet
- Dimensions: 13X12
Kitchen
- Features: Kitchen (Island)
- Level: Main
- Area: 132 Square Feet
- Dimensions: 11X12
Laundry
- Level: Main
- Area: 42 Square Feet
- Dimensions: 7X6
Living room
- Features: Flooring (Hardwood)
- Level: Main
- Area: 496 Square Feet
- Dimensions: 31X16
Recreation room
- Level: Basement
- Area: 608 Square Feet
- Dimensions: 38X16
Study
- Features: Flooring (Hardwood)
- Level: Main
- Area: 140 Square Feet
- Dimensions: 14X10
Heating
- Natural Gas, Forced Air
Cooling
- Central Air
Appliances
- Included: Range, Dishwasher, Refrigerator, Washer, Dryer, Range Hood
- Laundry: In Unit
Features
- Built-in Features, Walk-In Closet(s)
- Flooring: Hardwood
- Basement: Finished,Full
- Number of fireplaces: 1
- Fireplace features: Double Sided, Wood Burning, Living Room
Interior area
- Total structure area: 0
- Total interior livable area: 1,711 sqft
Property
Parking
- Total spaces: 2
- Parking features: Asphalt, Garage Door Opener, On Site, Garage Owned, Attached, Garage
- Attached garage spaces: 2
- Has uncovered spaces: Yes
Accessibility
- Accessibility features: No Disability Access
Features
- Stories: 1
- Patio & porch: Deck
Lot
- Size: 6,969 sqft
- Dimensions: 72X119
Details
- Parcel number: 1104252090090000
- Special conditions: None
- Other equipment: Sprinkler-Lawn
Construction
Type & style
- Home type: SingleFamily
- Property subtype: Single Family Residence
Materials
- Vinyl Siding, Brick
- Foundation: Concrete Perimeter
- Roof: Asphalt
Condition
- New construction: No
- Year built: 2006
Utilities & green energy
- Sewer: Public Sewer
- Water: Public
Community & neighborhood
Security
- Security features: Carbon Monoxide Detector(s)
Location
- Region: Lockport
HOA & financial
HOA
- Has HOA: Yes
- HOA fee: $254 monthly
- Services included: Clubhouse, Exercise Facilities, Pool, Exterior Maintenance, Lawn Care, Snow Removal
Other
Other facts
- Listing terms: Cash
- Ownership: Fee Simple w/ HO Assn.
Price history
| Date | Event | Price |
|---|---|---|
| 8/21/2025 | Sold | $365,000-12%$213/sqft |
Source: | ||
| 6/4/2025 | Price change | $415,000-3.3%$243/sqft |
Source: | ||
| 5/3/2025 | Price change | $429,000-4.5%$251/sqft |
Source: | ||
| 4/18/2025 | Listed for sale | $449,000+46.5%$262/sqft |
Source: | ||
| 10/11/2006 | Sold | $306,500$179/sqft |
Source: Public Record | ||
Public tax history
| Year | Property taxes | Tax assessment |
|---|---|---|
| 2023 | $10,842 +4.2% | $124,016 +6.2% |
| 2022 | $10,402 +3.7% | $116,829 +6.4% |
| 2021 | $10,026 +2.4% | $109,791 +3.4% |
Find assessor info on the county website
Neighborhood: Lago Vista
Nearby schools
GreatSchools rating
- 6/10Fairmont SchoolGrades: PK-8Distance: 1.7 mi
- 9/10Lockport Township High School EastGrades: 9-12Distance: 0.9 mi
Schools provided by the listing agent
- Elementary: Fairmont School
- Middle: Fairmont School
- High: Lockport Township High School
- District: 89
Source: MRED as distributed by MLS GRID. This data may not be complete. We recommend contacting the local school district to confirm school assignments for this home.

Get pre-qualified for a loan
At Zillow Home Loans, we can pre-qualify you in as little as 5 minutes with no impact to your credit score.An equal housing lender. NMLS #10287.
Sell for more on Zillow
Get a free Zillow Showcase℠ listing and you could sell for .
$368,300
2% more+ $7,366
With Zillow Showcase(estimated)
$375,666
