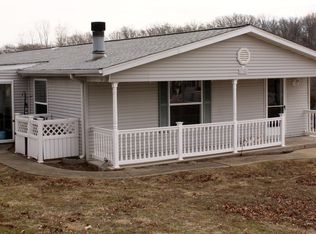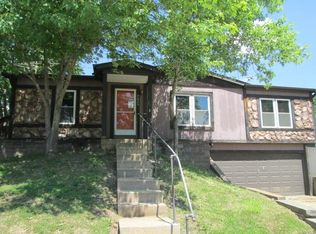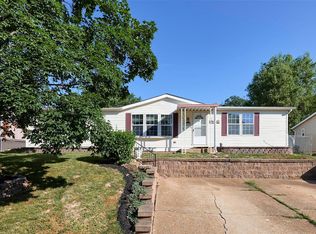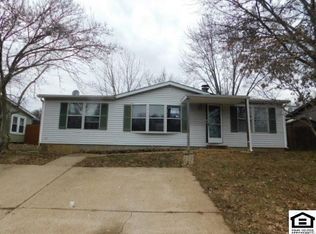Closed
Listing Provided by:
Charlene A Robinson 314-435-8602,
Image Realty
Bought with: RE/MAX Gold
Price Unknown
1710 White Ash Ct, High Ridge, MO 63049
3beds
1,352sqft
Single Family Residence
Built in 1988
6,011.28 Square Feet Lot
$179,800 Zestimate®
$--/sqft
$1,851 Estimated rent
Home value
$179,800
$165,000 - $194,000
$1,851/mo
Zestimate® history
Loading...
Owner options
Explore your selling options
What's special
Seller has done so many improvements to this home to make it move in ready for you. The roof is approximately 5 years old as well as many other additions. The living room hosts a corner wood burning, working fireplace. The kitchen has a some newer cabinets and counter top, which are in abundance. There is newer flooring thru out the home as well as some subflooring replaced. The master bedroom is large and supports a full bath and walk-in closet. The guests bedrooms are larger than most as well. There is room to plant in the tiered garden area. Two storage sheds both feature electricity. The location is fabulous. Don't just drive by this one. You have to see it to appreciate its charm.
Zillow last checked: 8 hours ago
Listing updated: April 28, 2025 at 05:13pm
Listing Provided by:
Charlene A Robinson 314-435-8602,
Image Realty
Bought with:
Julia Ried, 2020006789
RE/MAX Gold
Source: MARIS,MLS#: 22076170 Originating MLS: Southern Gateway Association of REALTORS
Originating MLS: Southern Gateway Association of REALTORS
Facts & features
Interior
Bedrooms & bathrooms
- Bedrooms: 3
- Bathrooms: 2
- Full bathrooms: 2
- Main level bathrooms: 2
- Main level bedrooms: 3
Primary bedroom
- Features: Floor Covering: Carpeting, Wall Covering: Some
- Level: Main
- Area: 210
- Dimensions: 15x14
Bedroom
- Features: Floor Covering: Carpeting, Wall Covering: Some
- Level: Main
- Area: 154
- Dimensions: 14x11
Bedroom
- Features: Floor Covering: Laminate, Wall Covering: Some
- Level: Main
- Area: 140
- Dimensions: 14x10
Dining room
- Features: Floor Covering: Carpeting, Wall Covering: Some
- Level: Main
- Area: 90
- Dimensions: 10x9
Kitchen
- Features: Floor Covering: Laminate, Wall Covering: Some
- Level: Main
- Area: 117
- Dimensions: 13x9
Laundry
- Features: Floor Covering: Laminate, Wall Covering: None
- Level: Main
- Area: 35
- Dimensions: 7x5
Living room
- Features: Floor Covering: Carpeting, Wall Covering: Some
- Level: Main
- Area: 414
- Dimensions: 23x18
Heating
- Natural Gas, Forced Air
Cooling
- Ceiling Fan(s), Central Air, Electric
Appliances
- Included: Electric Water Heater, Dishwasher, Disposal, Gas Range, Gas Oven, Refrigerator
- Laundry: Main Level
Features
- Dining/Living Room Combo, Kitchen/Dining Room Combo, Double Vanity, High Speed Internet, Open Floorplan, Vaulted Ceiling(s), Walk-In Closet(s), Breakfast Bar, Custom Cabinetry, Pantry
- Flooring: Carpet
- Doors: Storm Door(s)
- Windows: Window Treatments, Storm Window(s)
- Basement: Crawl Space
- Number of fireplaces: 1
- Fireplace features: Wood Burning, Living Room
Interior area
- Total structure area: 1,352
- Total interior livable area: 1,352 sqft
- Finished area above ground: 1,352
- Finished area below ground: 0
Property
Parking
- Parking features: Off Street
Features
- Levels: One
- Patio & porch: Deck
Lot
- Size: 6,011 sqft
- Dimensions: 28 x 94 x 170 x 134
Details
- Additional structures: Equipment Shed, Shed(s)
- Parcel number: 023.006.03001001.67
- Special conditions: Standard
Construction
Type & style
- Home type: SingleFamily
- Architectural style: Historic
- Property subtype: Single Family Residence
Materials
- Vinyl Siding
Condition
- Year built: 1988
Utilities & green energy
- Sewer: Public Sewer
- Water: Public
Community & neighborhood
Security
- Security features: Security System Owned, Smoke Detector(s)
Location
- Region: High Ridge
- Subdivision: Brennen Woods 03
HOA & financial
HOA
- HOA fee: $100 annually
- Services included: Other
Other
Other facts
- Listing terms: Cash,Conventional,FHA,Other,VA Loan
- Ownership: Private
- Road surface type: Concrete
Price history
| Date | Event | Price |
|---|---|---|
| 6/1/2023 | Pending sale | $130,000$96/sqft |
Source: | ||
| 5/31/2023 | Sold | -- |
Source: | ||
| 4/1/2023 | Contingent | $130,000$96/sqft |
Source: | ||
| 3/28/2023 | Listed for sale | $130,000$96/sqft |
Source: | ||
| 3/14/2023 | Pending sale | $130,000$96/sqft |
Source: | ||
Public tax history
| Year | Property taxes | Tax assessment |
|---|---|---|
| 2025 | $1,296 +5% | $18,200 +6.4% |
| 2024 | $1,235 +0.5% | $17,100 |
| 2023 | $1,228 -0.1% | $17,100 |
Find assessor info on the county website
Neighborhood: 63049
Nearby schools
GreatSchools rating
- 7/10Brennan Woods Elementary SchoolGrades: K-5Distance: 0.6 mi
- 5/10Wood Ridge Middle SchoolGrades: 6-8Distance: 1 mi
- 6/10Northwest High SchoolGrades: 9-12Distance: 10.7 mi
Schools provided by the listing agent
- Elementary: Brennan Woods Elem.
- Middle: Wood Ridge Middle School
- High: Northwest High
Source: MARIS. This data may not be complete. We recommend contacting the local school district to confirm school assignments for this home.
Get a cash offer in 3 minutes
Find out how much your home could sell for in as little as 3 minutes with a no-obligation cash offer.
Estimated market value$179,800
Get a cash offer in 3 minutes
Find out how much your home could sell for in as little as 3 minutes with a no-obligation cash offer.
Estimated market value
$179,800



