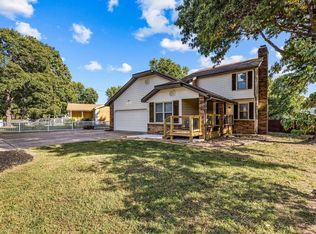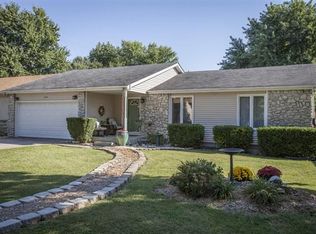This home is your oasis both inside and out! The open kitchen flows into the large family room with a woodburning fireplace, and that flows out to the pergola-covered patio and the in-ground pool (filter, motor,plumbing, and cleaner are about 1 year old). The backyard has a 'getaway' feel with lovely landscaping and a nice size yard next to the pool. Going indoors again there are three great sized bedrooms and the laundry room on the main floor. The basement continues the oasis/getaway feel with a family/media room that has newer wood-look tile flooring, a built-in area for the tv, and another woodburning fireplace. Also on this level is a fourth bedroom that is currently used as an art studio and could be used in a variety of ways.
This property is off market, which means it's not currently listed for sale or rent on Zillow. This may be different from what's available on other websites or public sources.

