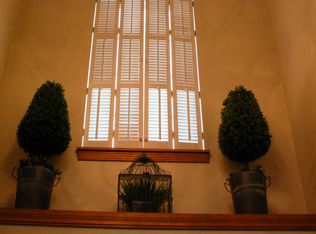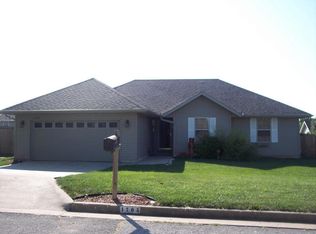Move in ready! This Beautiful 3BR 2BA home has a nice floor plan that is inviting and spacious! This home is ready for it's new owners! Master bedroom is nice size with private bathroom including a tub/shower combination and His & Her walk in closets. Living room has beautiful Catedral ceilings, gas log Fireplace, and newer wood floors. Kitchen is spacious and includes all appliances and a huge pantry. This home has so much to offer, so schedule your showing today!
This property is off market, which means it's not currently listed for sale or rent on Zillow. This may be different from what's available on other websites or public sources.


