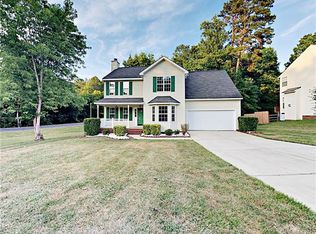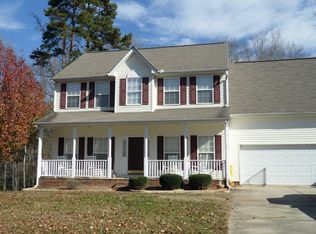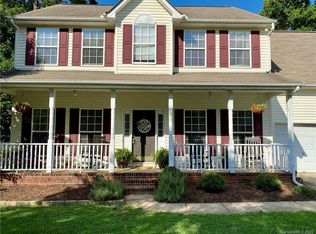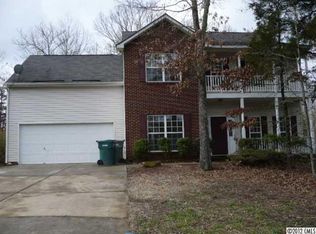Stunning home! Fresh two tone interior paint, hardwood flooring in common living areas, and new carpeting in bedrooms! Brand new HVAC and garage door! Formal dining room located off entry. Living room boasts fireplace. Kitchen showcases warm stained cabinets, gleaming granite counter tops and stainless steel appliances. All bedrooms located upstairs, including master; which has vaulted ceilings and attached bathroom. Master bath has extended vanity, garden tub and walk in shower. Additional bedrooms are ample in size and have walk in closets. Generous sized, attached wooden deck overlooks backyard!
This property is off market, which means it's not currently listed for sale or rent on Zillow. This may be different from what's available on other websites or public sources.



