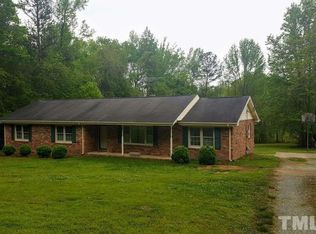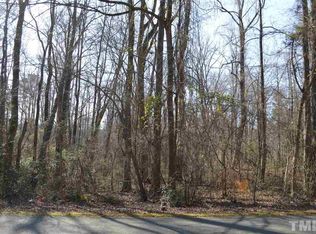Beautiful ranch style home w/ tons of space and acreage! This home has it all! The kitchen has been recently redone w/ granite tops, SS appliances, a butcher block island, & glass tile backsplash. There are tons of outdoor entertaining areas w/ a screened in porch, deck, & patio with pergola, not to mention the huge 1.15 acre lot - perfect for gardening or pets! Water softening system. New roof '17, new septic '18, new hot water heater '19, new HVAC '19, this home is ready for you! See the virtual tour!
This property is off market, which means it's not currently listed for sale or rent on Zillow. This may be different from what's available on other websites or public sources.

