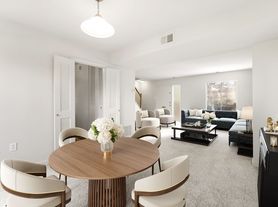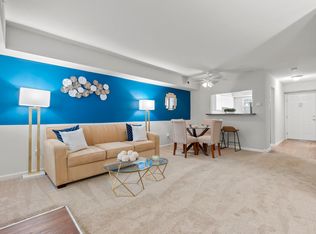Welcome to 1710 Terrell Drive a charming 3-bedroom, 1-bathroom home nestled on a spacious corner lot in Richmond's sought-after West End. Featuring 1,280 square feet of living space, this home offers beautiful hardwood floors throughout and fresh paint in the family room, bedrooms, and bathroom. The kitchen comes equipped with a refrigerator, stove, and stackable washer/dryer for your convenience.
Enjoy the unbeatable location just a short walk to Tuckahoe Middle School and Ridge Elementary, and minutes from popular restaurants, shopping, and major interstates. Only 15 minutes from Downtown Richmond and 10 minutes from Short Pump, this home offers the perfect blend of comfort and convenience in a prime location.
The home at 1710 Terrell Dr is available for a minimum 12-month lease, with longer terms welcomed. Rent is $2,100 per month, with a security deposit equal to one month's rent due at lease signing. Tenants are responsible for all utilities, including electricity, water/sewer, natural gas, and cable/internet. No smoking is permitted inside the home. Renter's insurance is required for the duration of the lease. The tenant is expected to maintain the general cleanliness and upkeep of the property, while the owner will handle major repairs and maintenance of home systems. Pets will be considered on a case-by-case basis with an additional deposit. Occupancy limits will follow local housing regulations.
House for rent
Accepts Zillow applications
$2,100/mo
1710 Terrell Dr, Henrico, VA 23229
3beds
1,280sqft
Price may not include required fees and charges.
Single family residence
Available now
Cats, dogs OK
Central air
In unit laundry
Off street parking
Forced air
What's special
Beautiful hardwood floorsFresh paintCorner lot
- 42 days |
- -- |
- -- |
Travel times
Facts & features
Interior
Bedrooms & bathrooms
- Bedrooms: 3
- Bathrooms: 1
- Full bathrooms: 1
Heating
- Forced Air
Cooling
- Central Air
Appliances
- Included: Dryer, Oven, Refrigerator, Washer
- Laundry: In Unit
Features
- Flooring: Hardwood
Interior area
- Total interior livable area: 1,280 sqft
Property
Parking
- Parking features: Off Street
- Details: Contact manager
Features
- Exterior features: Cable not included in rent, Electricity not included in rent, Gas not included in rent, Heating system: Forced Air, Internet not included in rent, No Utilities included in rent, Sewage not included in rent, Water not included in rent
Details
- Parcel number: 7567468874
Construction
Type & style
- Home type: SingleFamily
- Property subtype: Single Family Residence
Community & HOA
Location
- Region: Henrico
Financial & listing details
- Lease term: 1 Year
Price history
| Date | Event | Price |
|---|---|---|
| 10/9/2025 | Listed for rent | $2,100$2/sqft |
Source: Zillow Rentals | ||
| 4/25/2025 | Sold | $333,000+11.8%$260/sqft |
Source: | ||
| 4/8/2025 | Pending sale | $297,950$233/sqft |
Source: | ||
| 3/27/2025 | Listed for sale | $297,950+49%$233/sqft |
Source: | ||
| 10/14/2021 | Sold | $200,000$156/sqft |
Source: Public Record | ||

