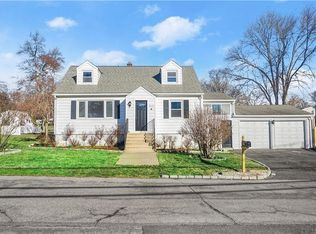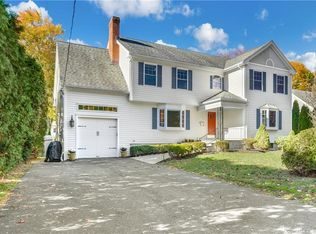MOVE IN READY to this expanded cape cod home located in the North Stratfield section of the wonderful town of Fairfield. Home is completely maintenance free and ready for you to call home. The home boasts 3 bedrooms and 3 full bathrooms and hard wood floor all throughout the main level. Master bedroom is on the main level with a master bathroom. Second bedroom is on the main level and next to the room is the main floor large bathroom with GE Washer/Dryer. The kitchen has all GE stainless steel appliances, soft close cherry wood cabinets, granite countertops and tile floor (Updated in 2014), opens and flows nicely to the dining room and in the front is the living room with a bay window. The 3rd bedroom is located upstairs in the expansive space that has been used as office space and a mini classroom for remote learning. The basement is partially finished on one side which is great for a playroom or office space and has a full bathroom. The home offers gas heat, BRAND NEW furnace (2019), central air, newer hot water heater, sump pump system in place, radon mitigation system in place, newer driveway and is fully fenced in to the level backyard. Too many wonderful touches to list to call this a true move in ready home! Come see for yourself! Agent owned/Agent listing.
This property is off market, which means it's not currently listed for sale or rent on Zillow. This may be different from what's available on other websites or public sources.


