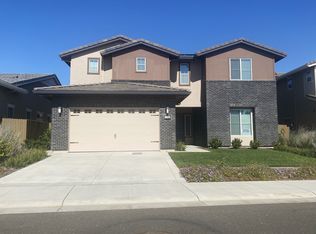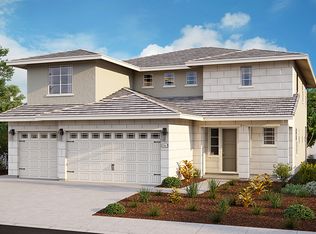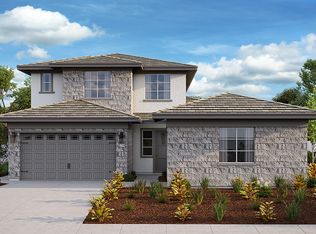Sold for $875,000 on 11/06/25
$875,000
1710 Seneca Cir, El Dorado Hills, CA 95762
4beds
2,296sqft
Single Family Residence
Built in 2025
-- sqft lot
$874,100 Zestimate®
$381/sqft
$3,637 Estimated rent
Home value
$874,100
$804,000 - $953,000
$3,637/mo
Zestimate® history
Loading...
Owner options
Explore your selling options
What's special
This functional floor plan offers four bedrooms and desirable open-concept living space on a single level. Enter Plan 2296 from the covered front porch or three-car garage into an entryway featuring a half bathroom, coat closet and laundry room with built-in cabinetry. Also near the entry is a hallway leading to three bedrooms with their own walk-in closets and a shared full bathroom. Next, the home opens up to the combined dining area, kitchen and great room. Sought-after features include a large island equipped for seating, a walk-in pantry and access to a private back patio. Off the great room you'll find the master suite, complete with a spa-inspired soaking tub, separate shower, dual-sink vanity and walk-in closet.
Zillow last checked: October 17, 2025 at 11:55pm
Listing updated: October 17, 2025 at 11:55pm
Source: Elliott Homes
Facts & features
Interior
Bedrooms & bathrooms
- Bedrooms: 4
- Bathrooms: 3
- Full bathrooms: 2
- 1/2 bathrooms: 1
Interior area
- Total interior livable area: 2,296 sqft
Property
Parking
- Total spaces: 3
- Parking features: Garage
- Garage spaces: 3
Features
- Levels: 1.0
- Stories: 1
Details
- Parcel number: 120800007000
Construction
Type & style
- Home type: SingleFamily
- Property subtype: Single Family Residence
Condition
- New Construction
- New construction: Yes
- Year built: 2025
Details
- Builder name: Elliott Homes
Community & neighborhood
Location
- Region: El Dorado Hills
- Subdivision: Manzanita at Saratoga
HOA & financial
HOA
- Has HOA: Yes
- HOA fee: $100 monthly
Price history
| Date | Event | Price |
|---|---|---|
| 11/6/2025 | Sold | $875,000-5.1%$381/sqft |
Source: Public Record | ||
| 3/13/2025 | Price change | $921,820+0.8%$401/sqft |
Source: | ||
| 6/27/2024 | Listed for sale | $914,820$398/sqft |
Source: | ||
| 4/15/2024 | Listing removed | $914,820$398/sqft |
Source: | ||
| 4/2/2024 | Listed for sale | $914,820$398/sqft |
Source: | ||
Public tax history
| Year | Property taxes | Tax assessment |
|---|---|---|
| 2025 | $10,076 +1.8% | $698,547 +2% |
| 2024 | $9,902 +90.1% | $684,850 +266% |
| 2023 | $5,210 +19.4% | $187,108 +2% |
Find assessor info on the county website
Neighborhood: 95762
Nearby schools
GreatSchools rating
- 8/10William Brooks Elementary SchoolGrades: K-5Distance: 0.5 mi
- 10/10Oak Ridge High SchoolGrades: 8-12Distance: 1.9 mi
- 8/10Rolling Hills Middle SchoolGrades: 6-8Distance: 2.1 mi
Get a cash offer in 3 minutes
Find out how much your home could sell for in as little as 3 minutes with a no-obligation cash offer.
Estimated market value
$874,100
Get a cash offer in 3 minutes
Find out how much your home could sell for in as little as 3 minutes with a no-obligation cash offer.
Estimated market value
$874,100


